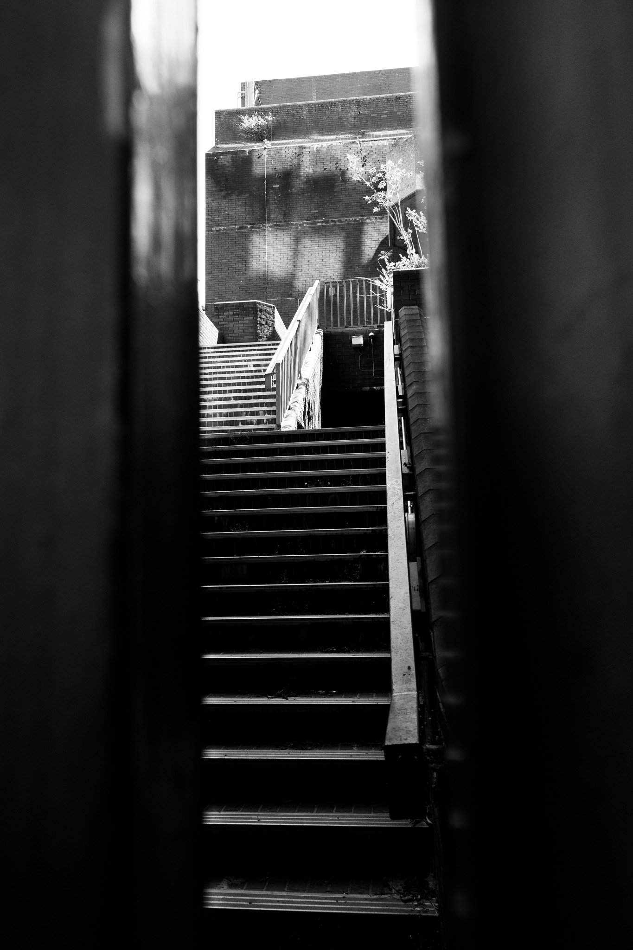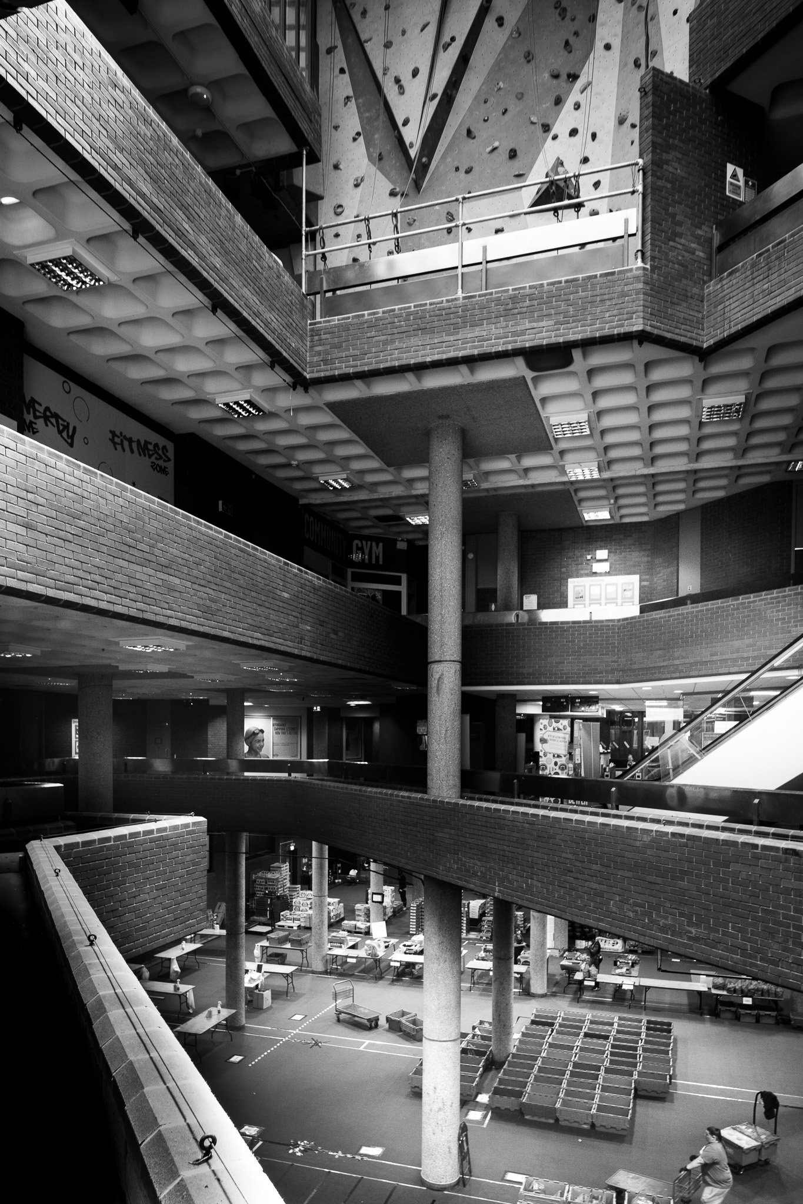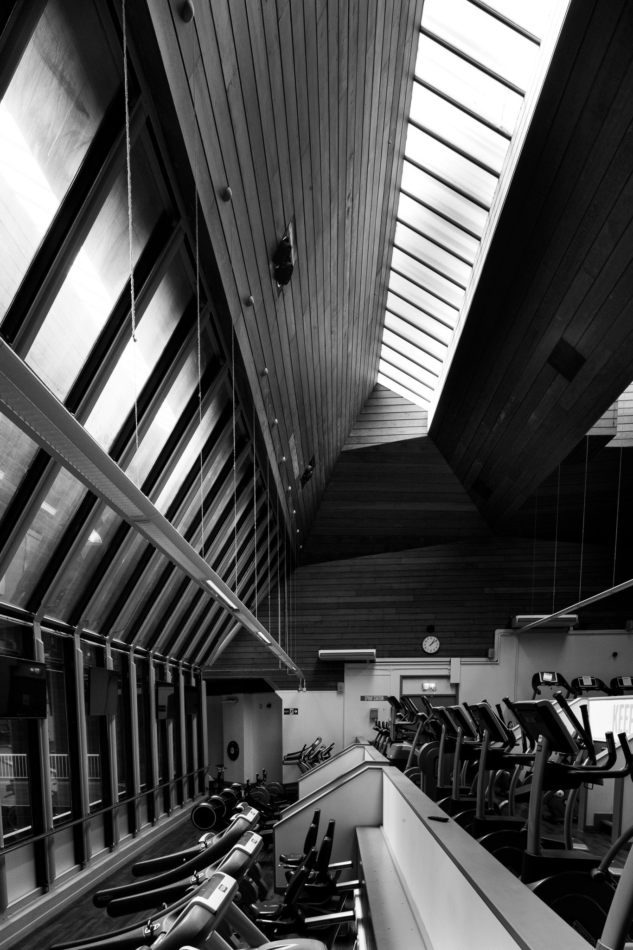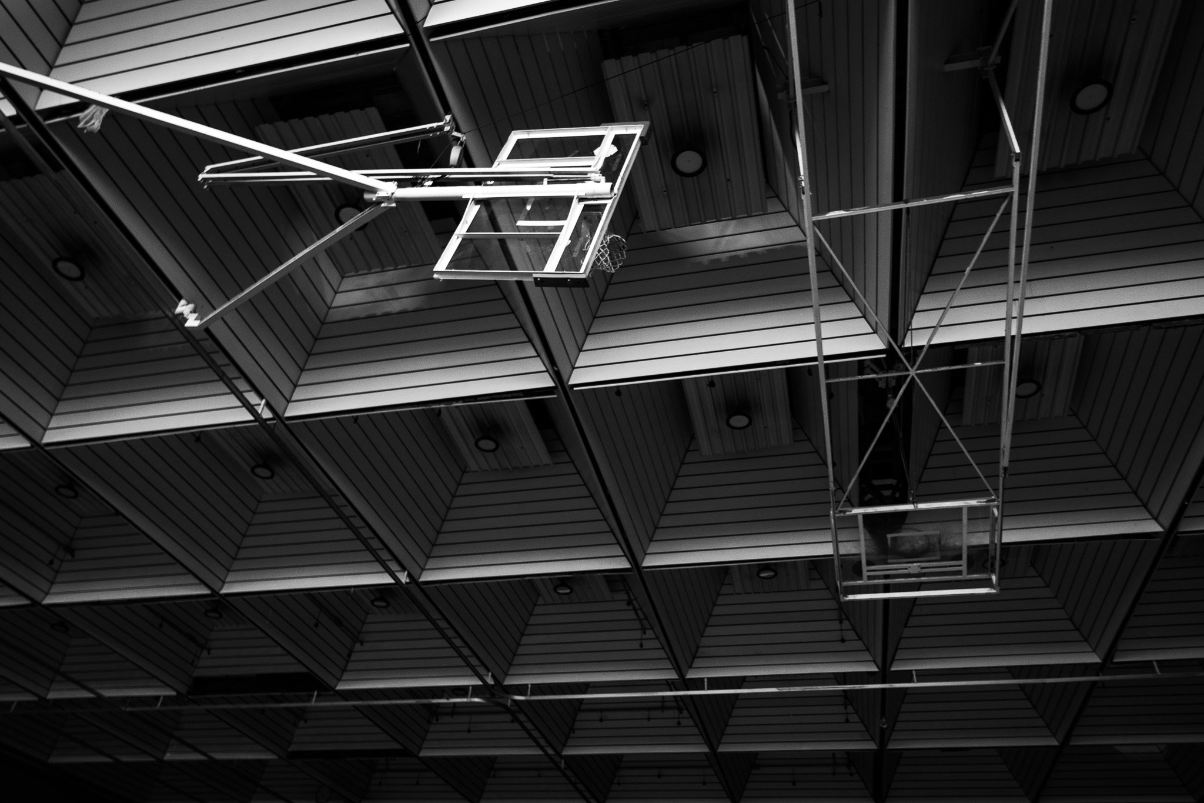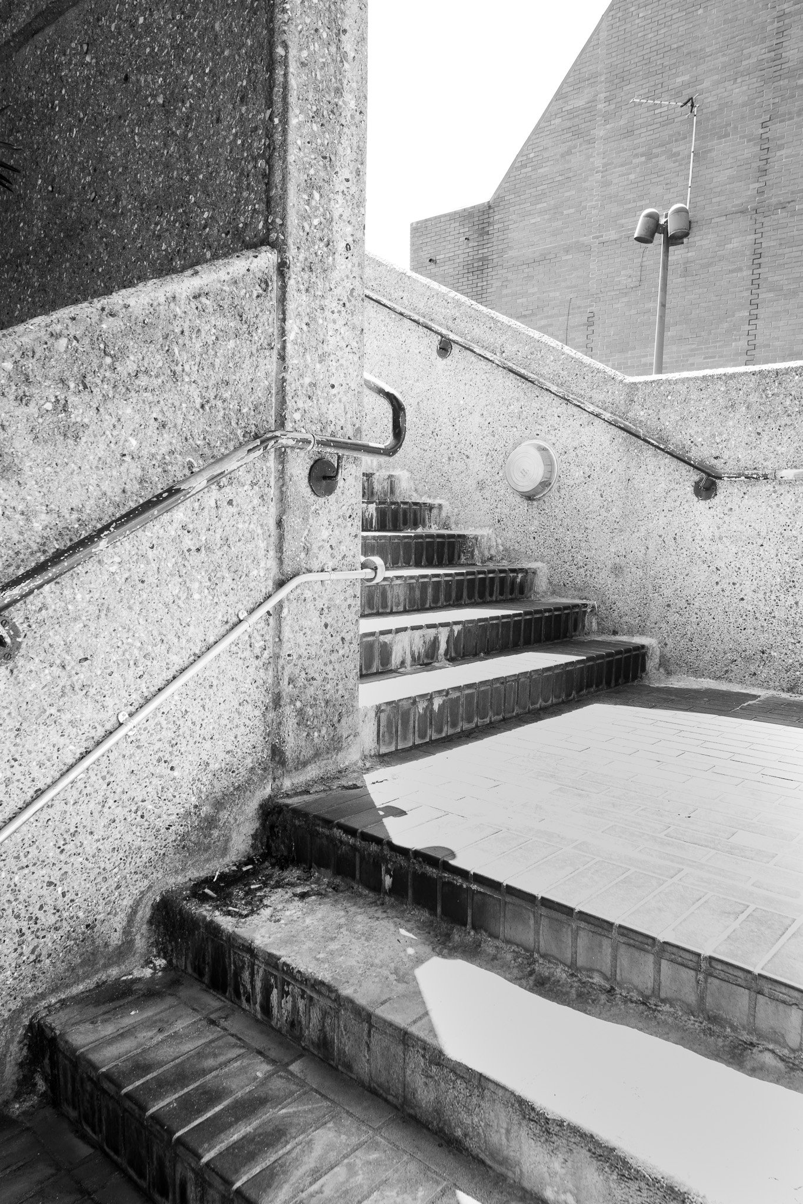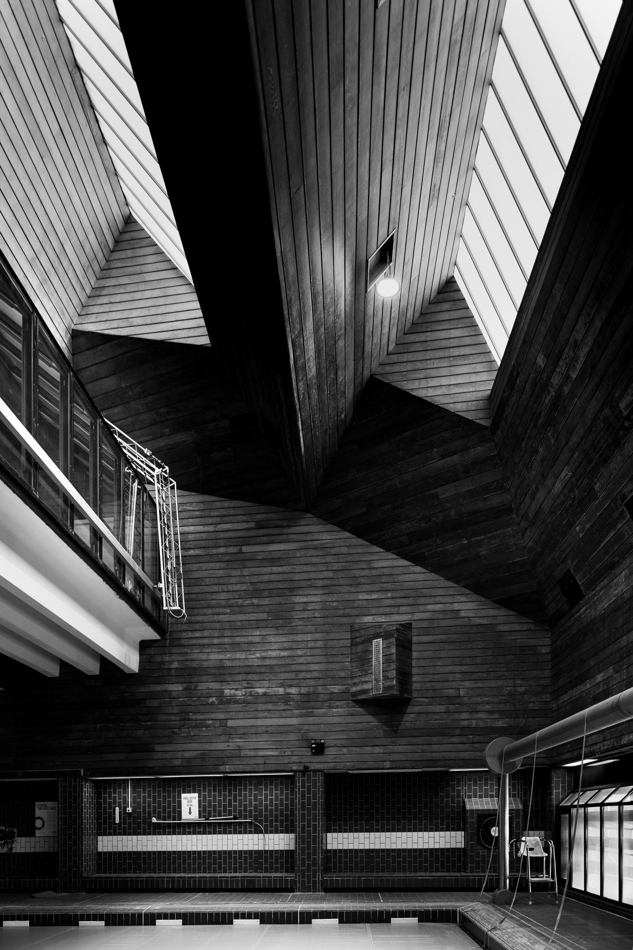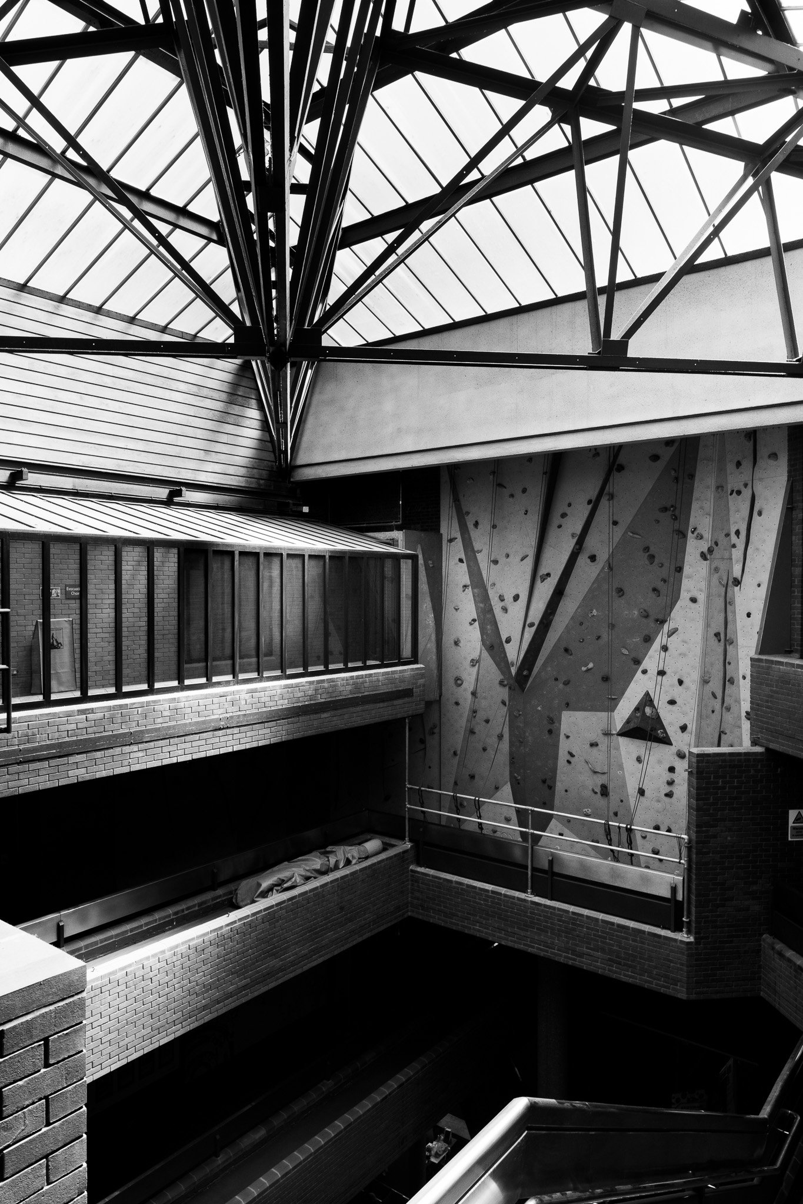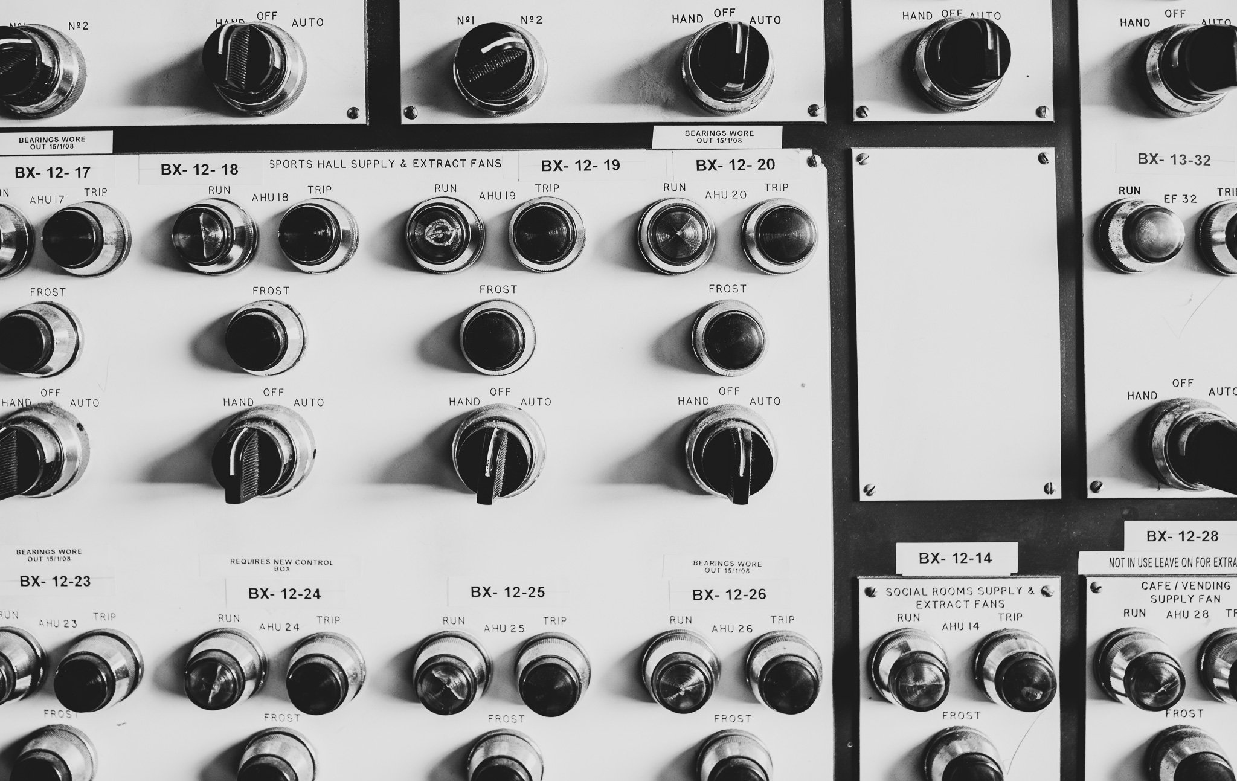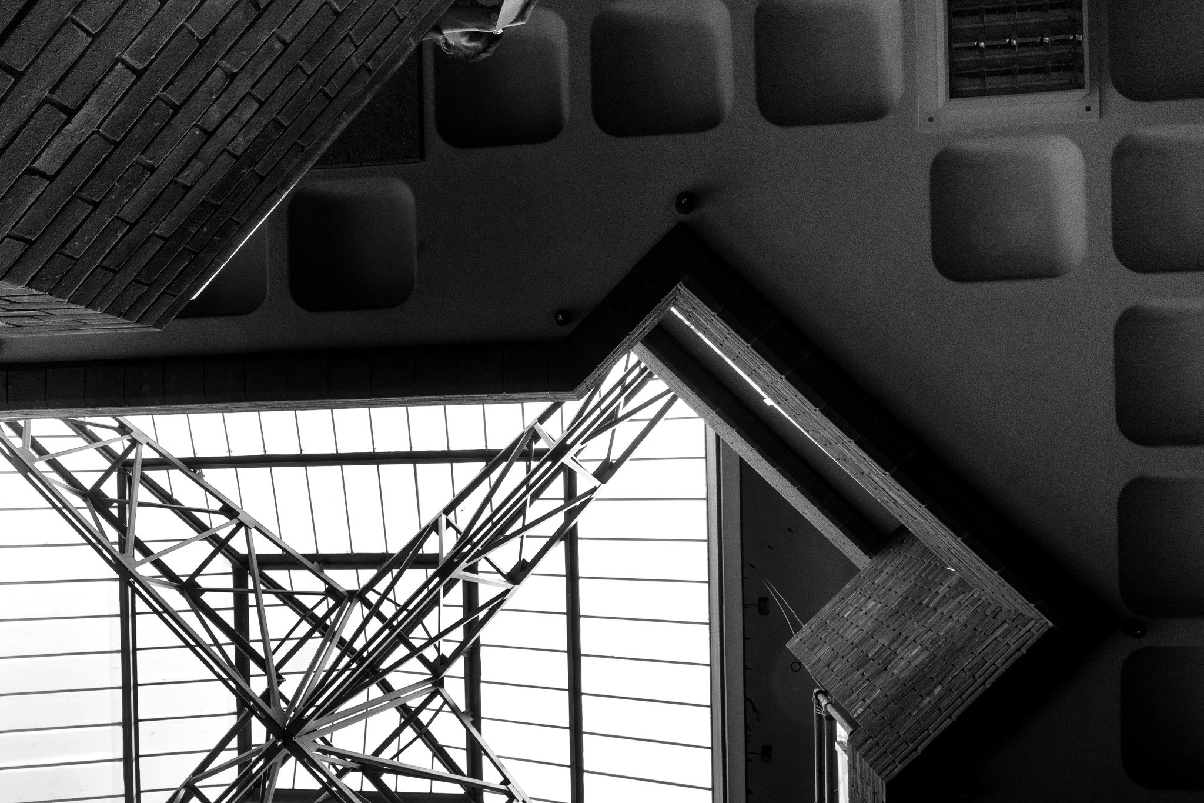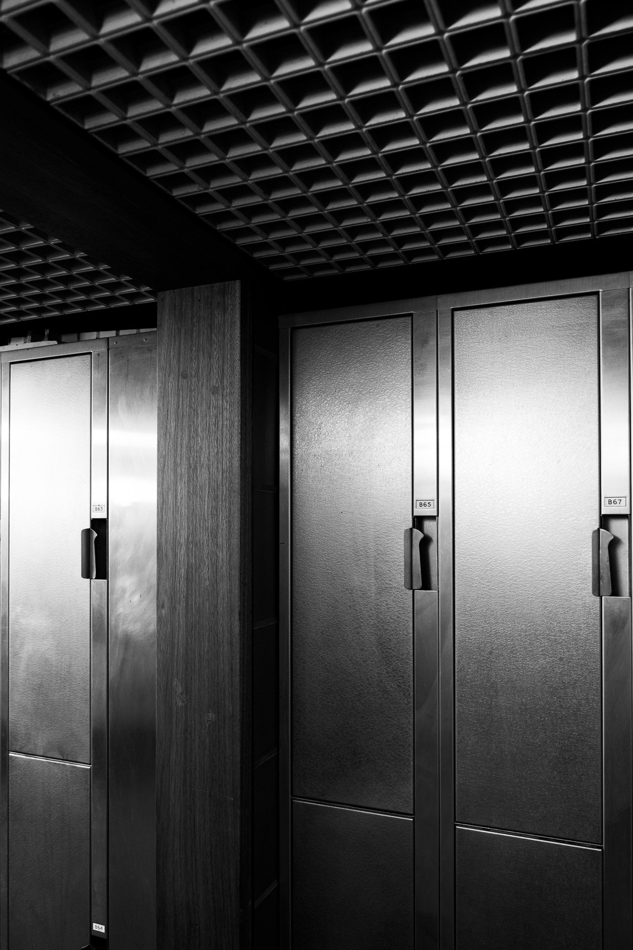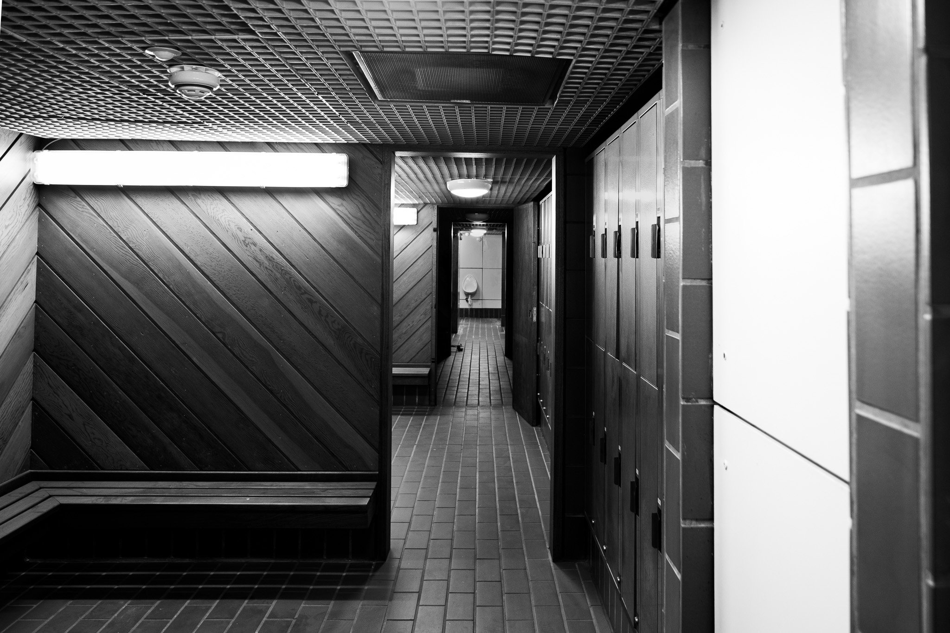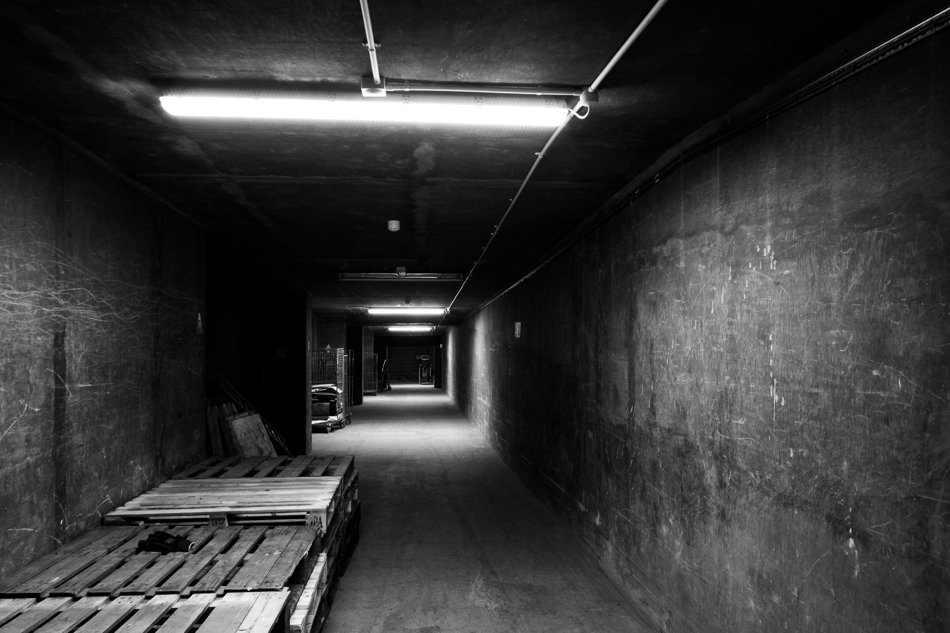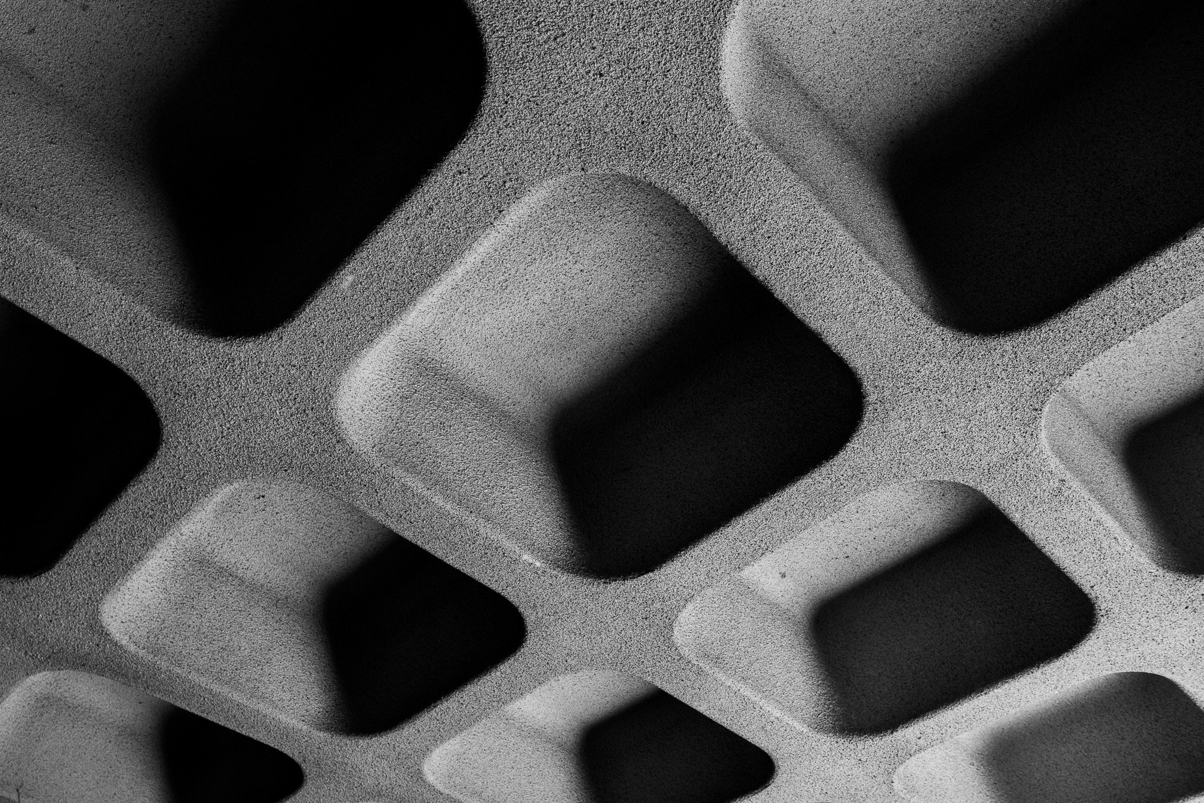
Brixton Rec
LONDON
C20 HERITAGE / PUBLIC FUNDING
Extract from sketchbook and analysis of roof plan changes from original design drawings.
muf architecture/art played a pivotal role in the regeneration of Brixton Recreation Centre as part of the £4 million "Revitalising Brixton’s Rec Quarter" project, commissioned by Lambeth Council and funded by the Greater London Authority. Appointed in 2020, MUF led the design and architectural vision for the initiative, focusing on enhancing both the building and its surrounding public spaces. Thread were approached by muf, to complete the architectural research into the original form and architectural significance on this striking C20 building to feed into their design proposals.
Brixton Recreation Centre is celebrated for its striking Brutalist design, a hallmark of post-war civic architecture. Designed by architect George Finch, the building showcases an expressive use of concrete, a dramatic central atrium, and a bold, multi-level layout that integrates leisure, recreation, and community services. It stands as a pioneering example of stacked public functions within a single urban structure, reflecting a strong belief in the role of architecture to support social progress and community wellbeing.
Thread undertook research into the original construction, design intent, and material evidence underpinning the genesis of this Brutalist building. We identified its cultural significance and the community priorities it originally served, comparing these with the building's condition and context in 2020. In support of muf, we produced documentation highlighting the original design intent and how it has been compromised over time. Throughout the design development to RIBA Stage 3, we acted as a critical friend—supporting stakeholder and community consultation while offering reflective insight.
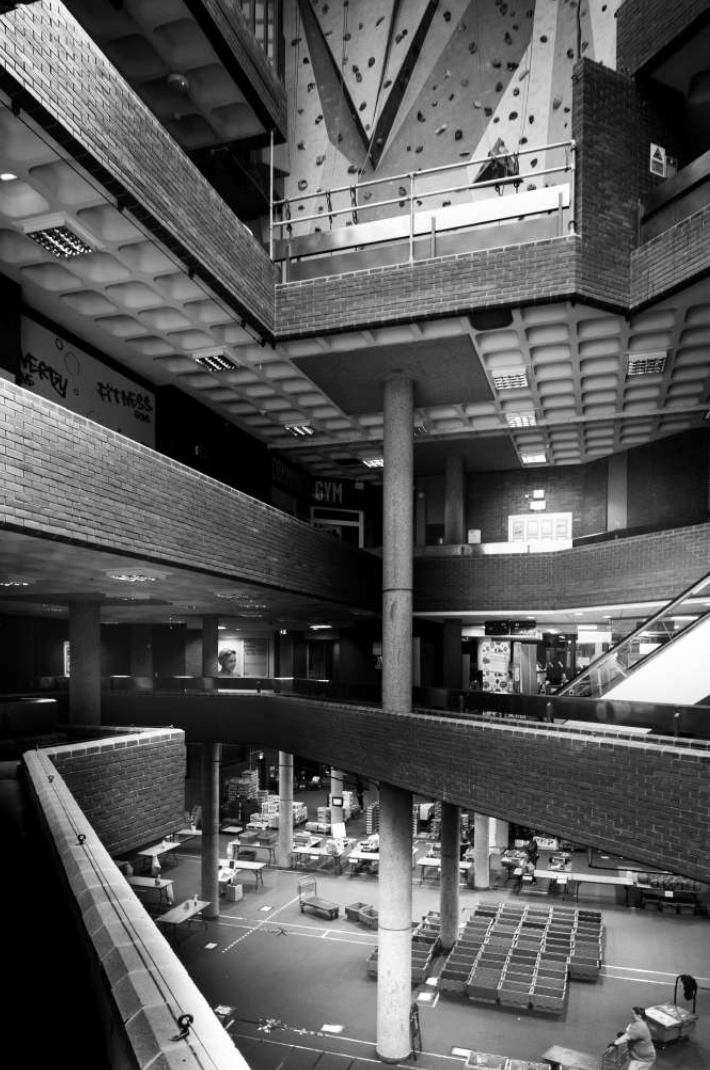
GENEROSITY: The atrium space demonstrates how the building was designed to be generous, thoughtful and composed. Wherever you are in the building you can see across multiple spaces and down into the depth of the building. This is a critical part of the design and fostered the interaction of visitors and the formation of relationships by its users.
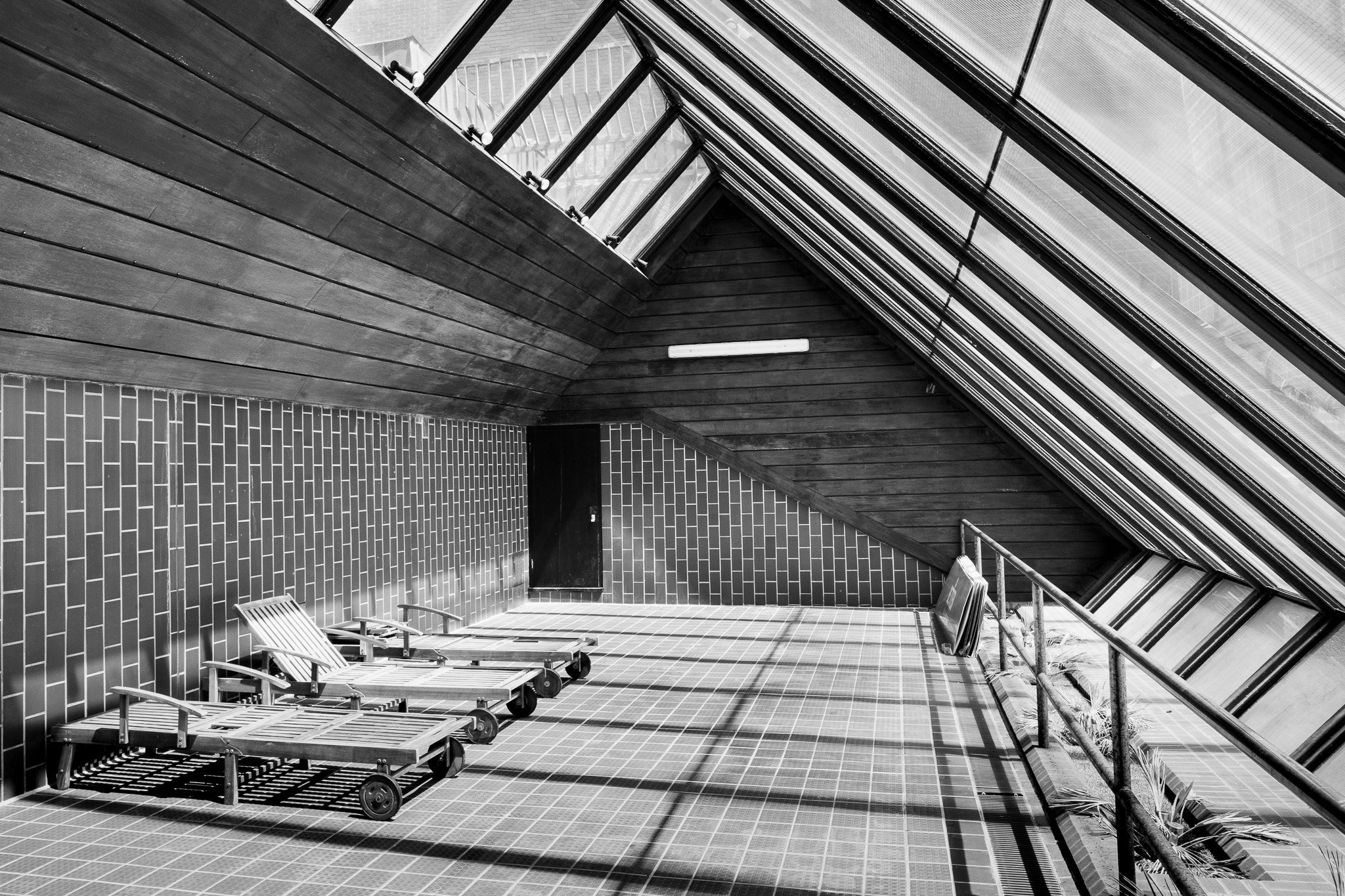
LIGHT: The sun room, south facing with generous external views south from this high level demonstrates the way in which light and form has been embraced within this building. It also shows the use of materials from the outside, being bought within to form wall and floor.

EXTERNAL VIEWS: Swimming Pool - looking west outwards toward to the adjacent, and farther buildings. The building values human relationships and interactions - evidenced by it facilitating through design, both interactions within the building (i.e. the atrium) and between within the building and outside.
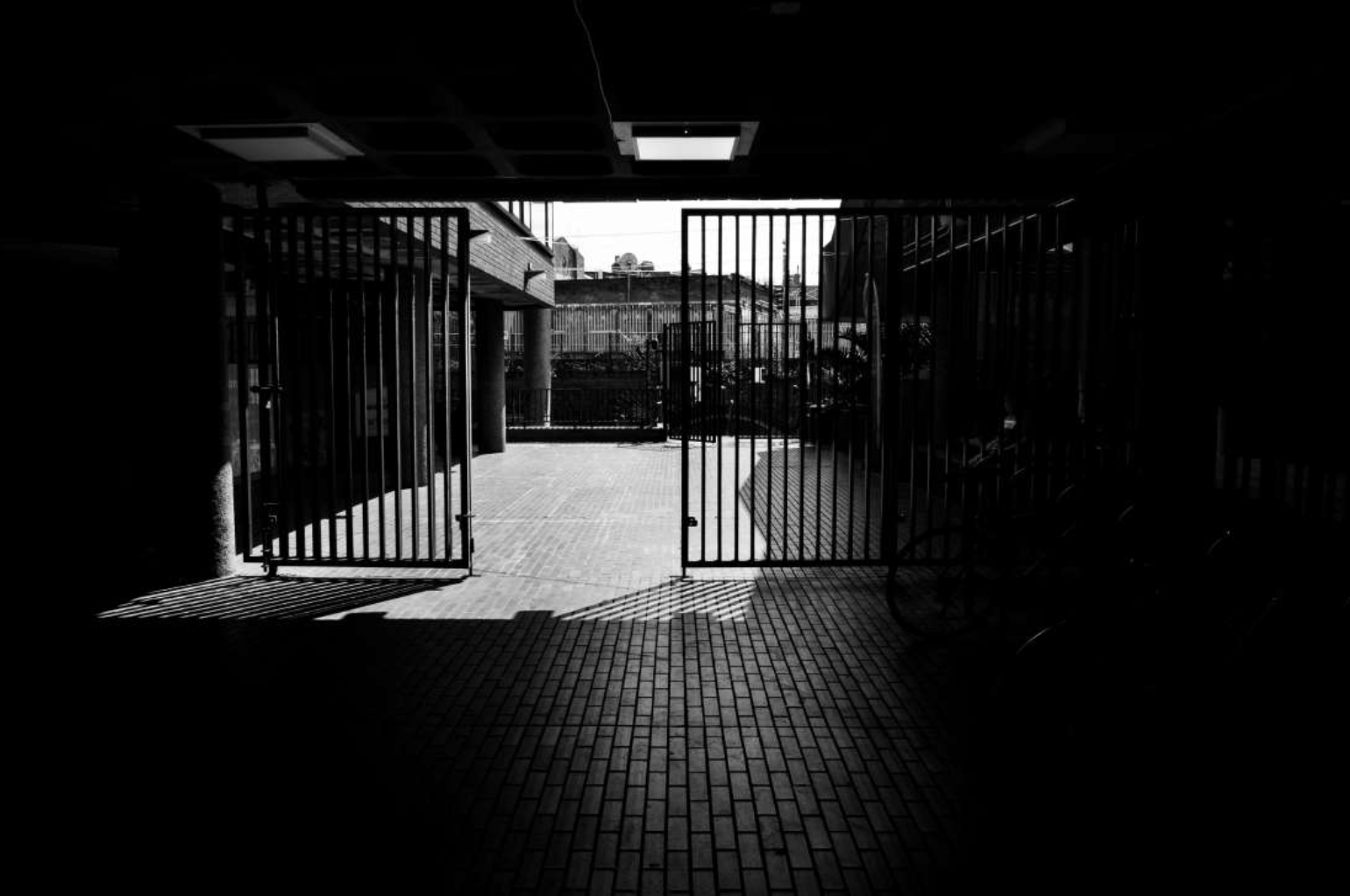
ELEVATED WALKWAY: This photo shows the concourse.The concourse runs through the centre of the building and was the first of Tom Hollamby’s ‘elevated walkways’. This route is carved through the middle of this building and, while the concourse is now unable to connect to any other elevated walkways as a realisation of Hollamby’s vision, it is now further constricted along its own length by the security gates and access provisions subsequently installed.
Project Data
While exact figures aren't yet available, the Revitalising Brixton’s Rec Quarter project is expected to benefit hundreds of people through employment, learning opportunities, and affordable workspaces provided by organizations like Photofusion and The Advocacy Academy. Lambeth Council, working with muf architecture/art and consultancy AKOU, is developing an evaluation framework to measure the project’s impact. This includes assessing improvements to public space, support for businesses and startups, and the strengthening of local connections and culture. The evaluation process is ongoing and shaped by community input, with more detailed data expected as the project develops.


Sketch of the circulation routes at the heart of the building

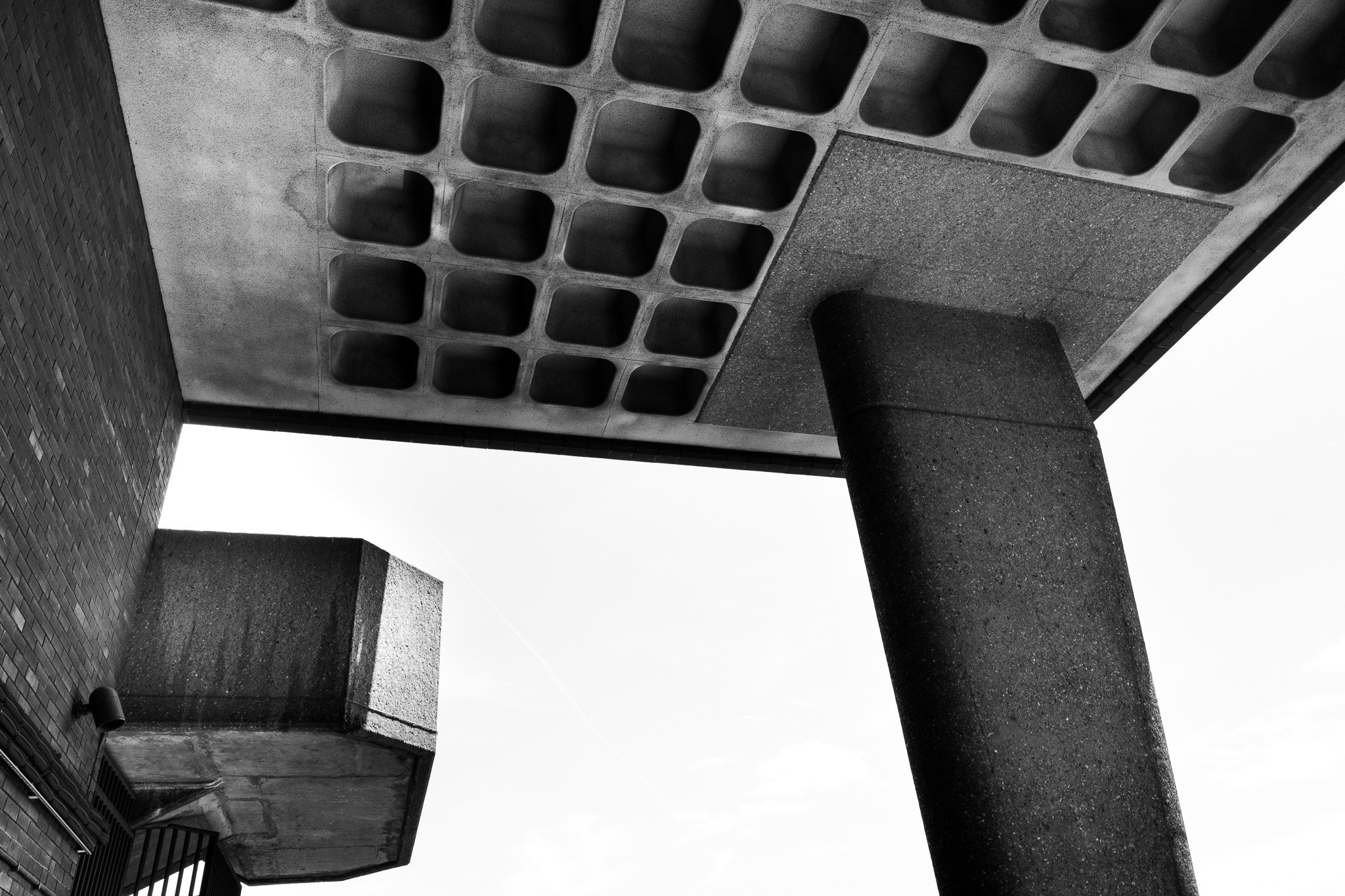


Overlay of circulation routes and central voids across all plan levels


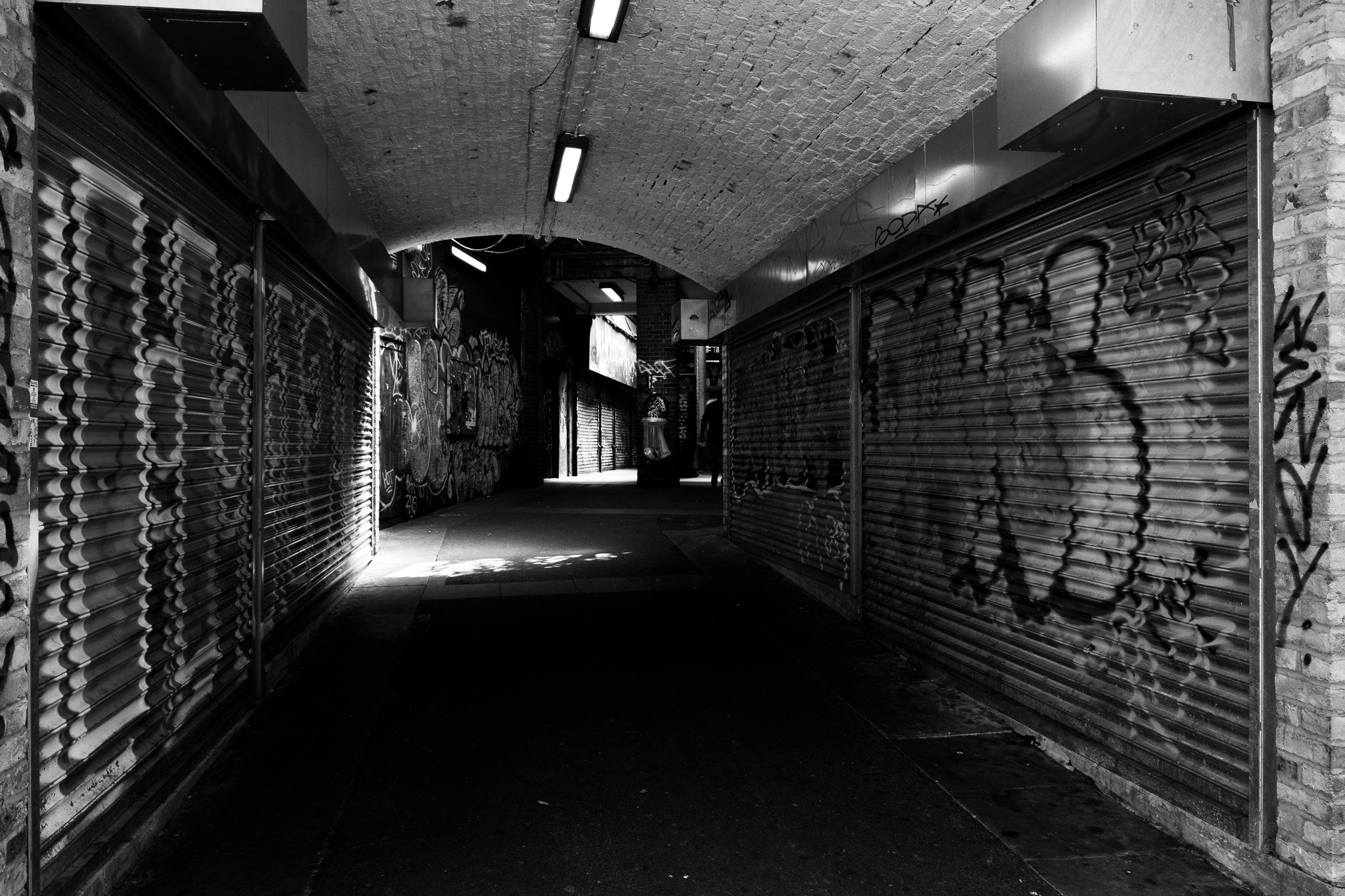

Overlay of useable spaces across all plan levels
