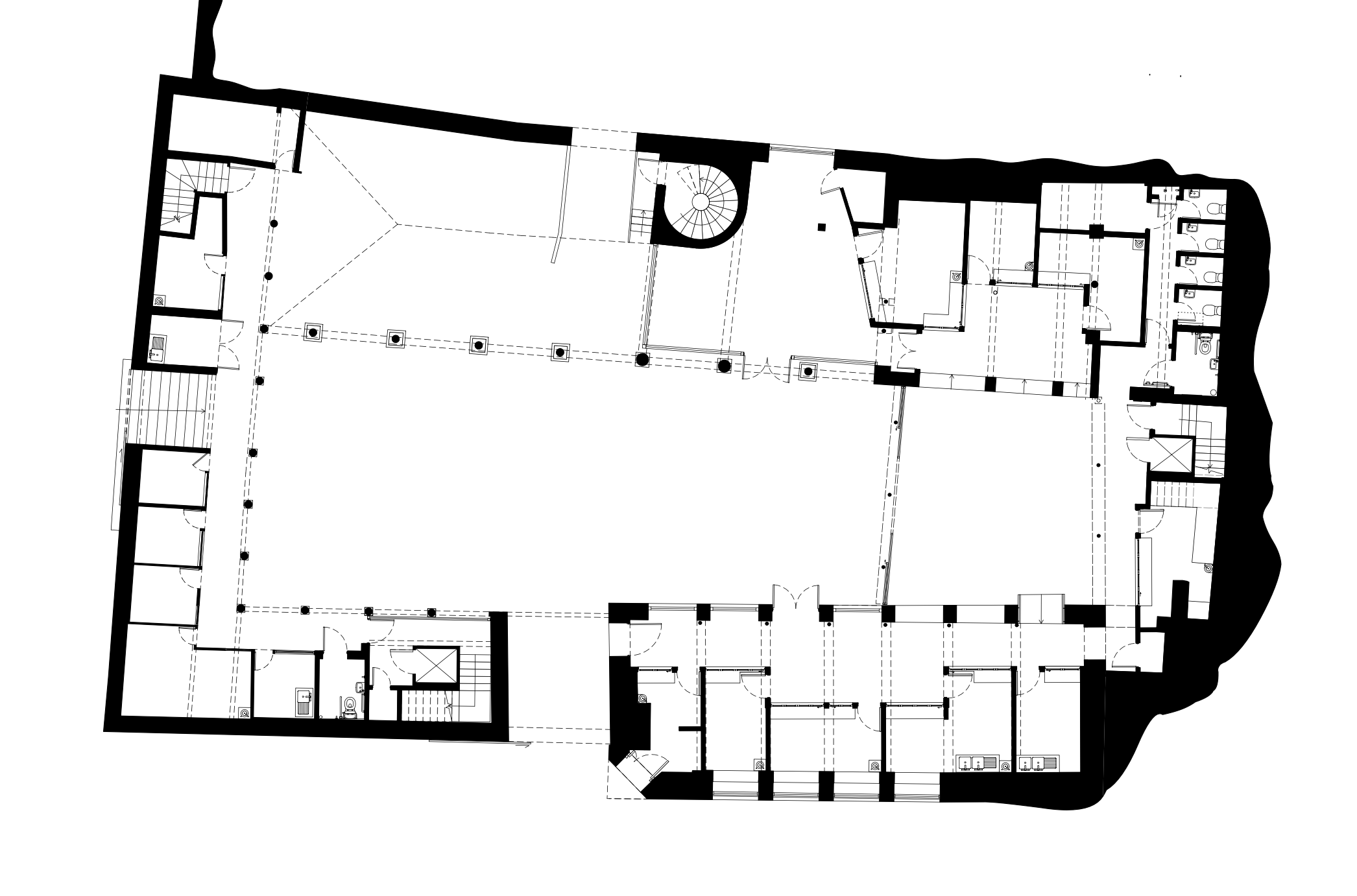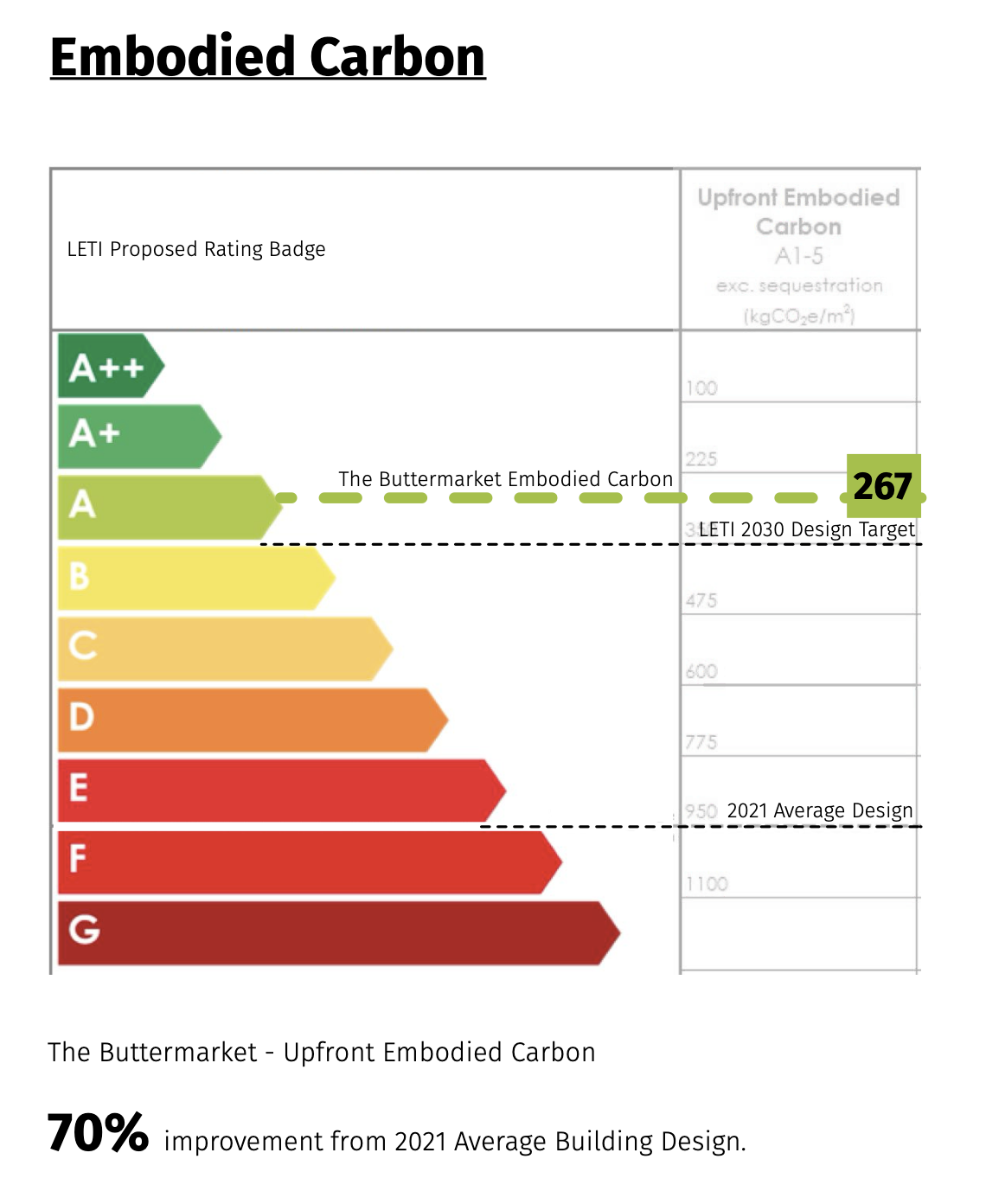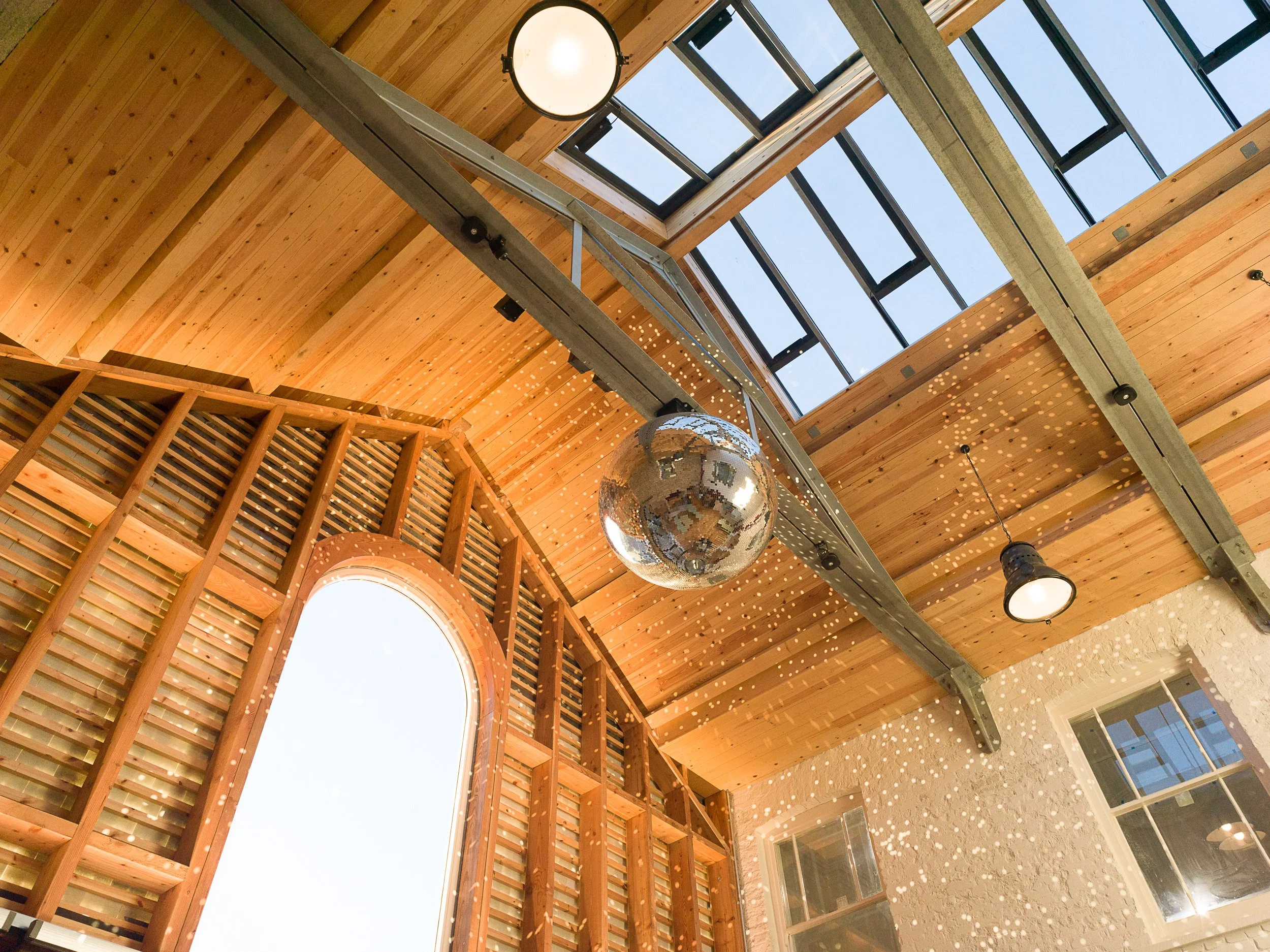
The Buttermarket
Redruth Cornwall
CULTURE, COMMUNITY & ADAPTIVE REUSE / NLHF & HSHAZ FUNDED
The Buttermarket is a heritage-led regeneration of five Grade II-listed buildings around a central courtyard in Redruth, Cornwall, part of the Redruth Conservation Area and the Cornwall and West Devon Mining World Heritage Site. Originally built in 1825 as a market for agricultural trade, the site had become neglected after years of unsympathetic additions and decline.
Acquired in 2017 by Redruth Revival CIC, the project aimed to safeguard the site’s cultural significance and revive it as a vibrant hub for local enterprise. Through careful conservation, selective demolition, and the introduction of a contemporary market hall, the scheme has restored the site’s architectural character, reinstated historic views, and embraced a philosophy of minimal intervention. Reclaimed materials and matching historic features reflect its legacy of adaptation. The project also included innovative use of bespoke 100% recycled materials and achieved outstanding sustainable credentials - see ‘Project Sustainability Data ‘ below.
Now home to flexible workspaces, food units, and a first-floor gallery, the Buttermarket fosters economic and cultural activity through accessible, affordable spaces for food entrepreneurs, artists, small businesses, and community events—offering a sustainable model for community-led regeneration in the heart of Redruth.
Ground Floor Plan (left)
Project Awards & Press
The Buttermarket Project has received the following awards:
RICS UK Awards 2025 | Heritage Award I Shortlisted
AJ Retrofit & Reuse Awards 2025 I Retrofit of the Year Award I Winner
Au Retrofit & Reuse Awards 2025 | Conservation & Historic (up to £10m) | Winner
Cornish Buildings Awards 2025 | Awarded
Cornish Mining World Heritage Awards 2025 | Best Conservation of an Historic Building I Awardec
Surface Design Awards 2025 | Surface of the Year Exterior | Winner

Handpainted Signage throughout the Buttermarket echoing the found painted signs

Bespoke 100% Recycled glass for the main facade

The glass shingles in place
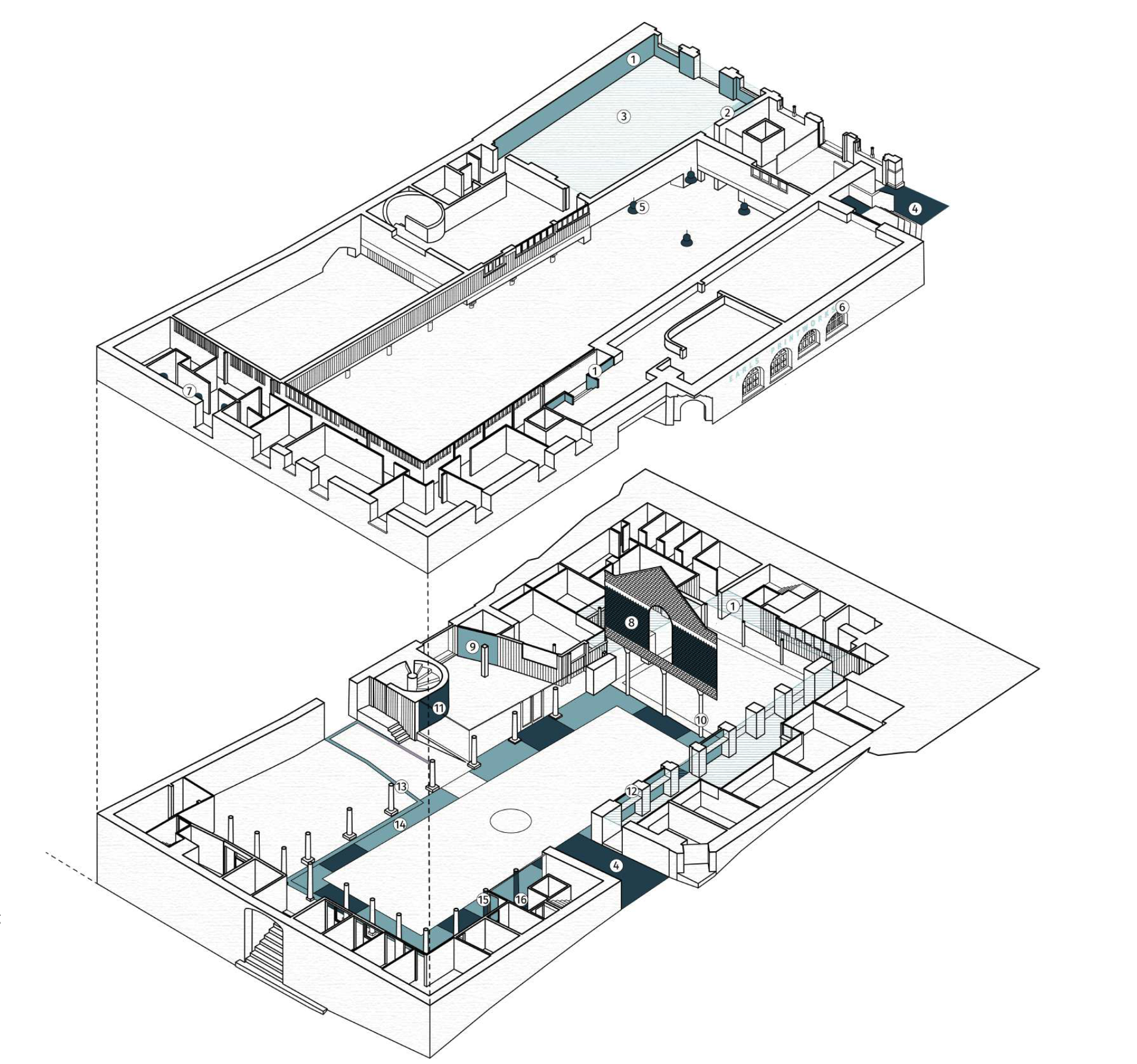
Reclaimed and Recycled Materials
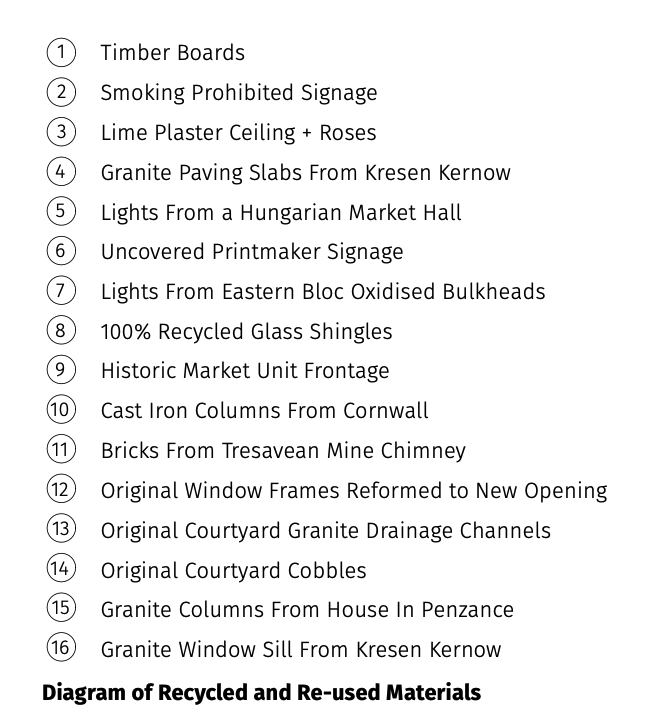
Project Sustainability Data
To reduce embodied carbon, the project prioritised reclaimed materials, as illustrated in the enclosed drawing. Overall, upfront embodied carbon for the project is 267.41 kg CO₂/m² - exceeding LETI’s 2030 design targets. Recycled and reused materials were chosen to conserve the embodied energy and craftsmanship held within the building.
The project included a single new facade, to complete the fourth side of the courtyard. Originally designed as a slate hung wall inspired by local Cornish architecture, the facade didn’t need insulating due to the heating strategy. This opened up opportunities for a more playful design. Bespoke 100% recycled glass shingles were developed with a material scientist and artist. This innovative material had never been used externally before - it was tested to ensure it was suitable and was found to behave like ceramic. Compared to traditional float glass, using lower kiln temperatures during manufacture reduced the material’s embodied carbon by 80% and fresh water consumption by 99.9%.

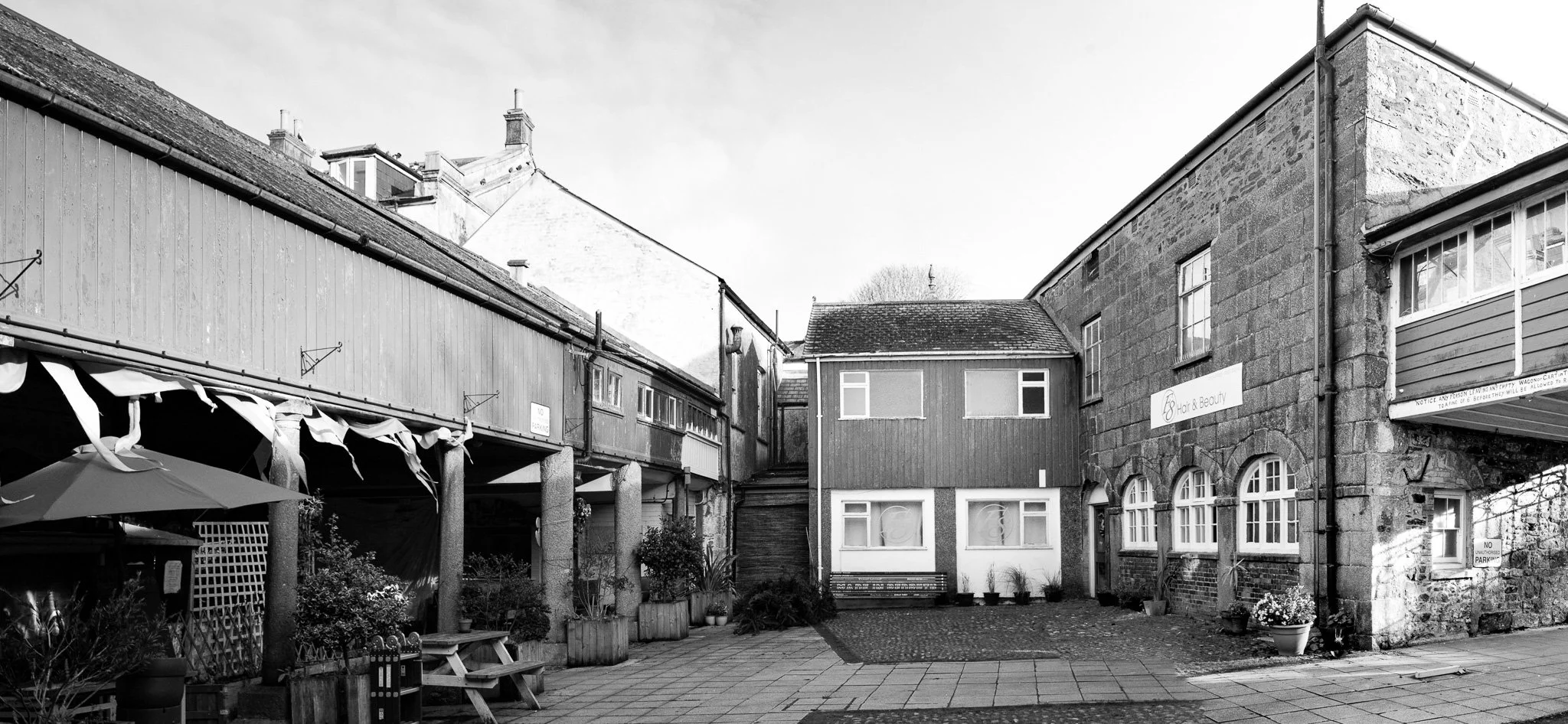
Before with 1976 extension
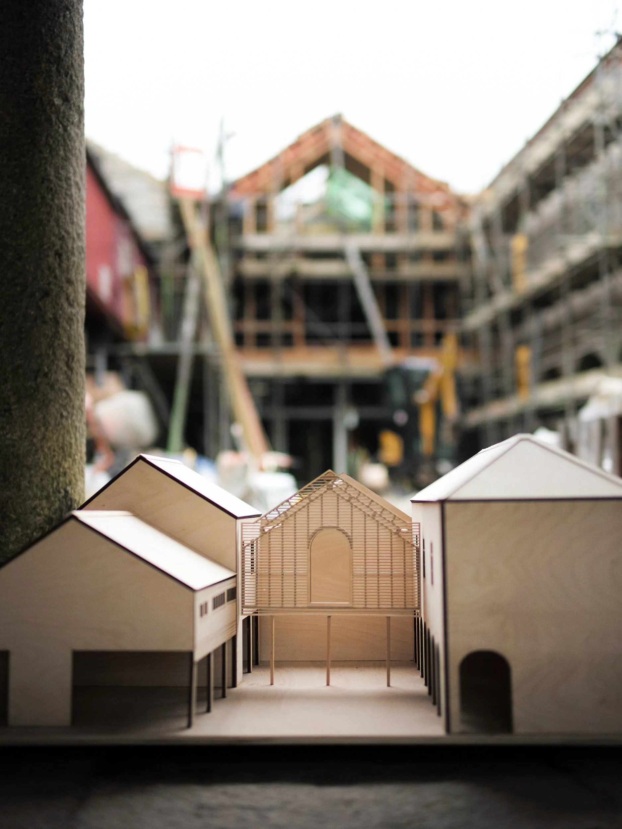


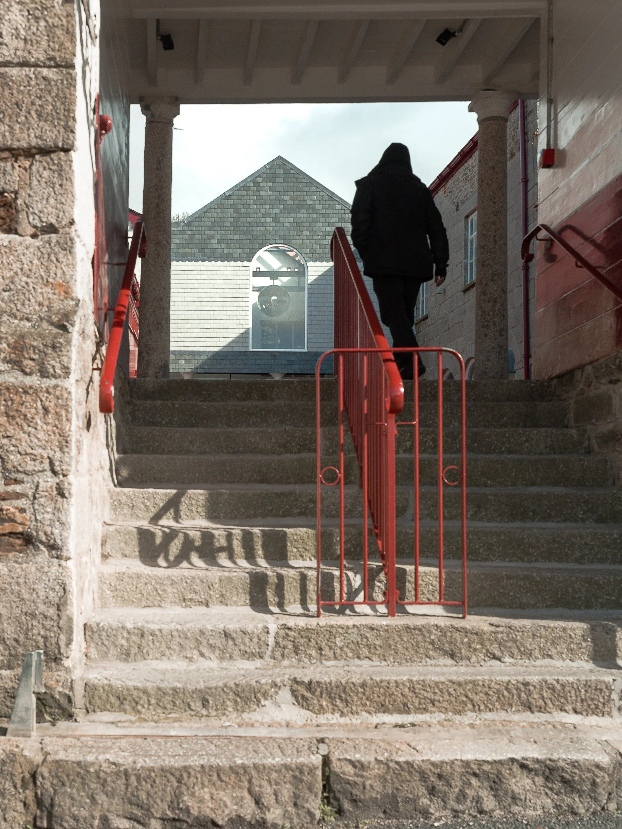
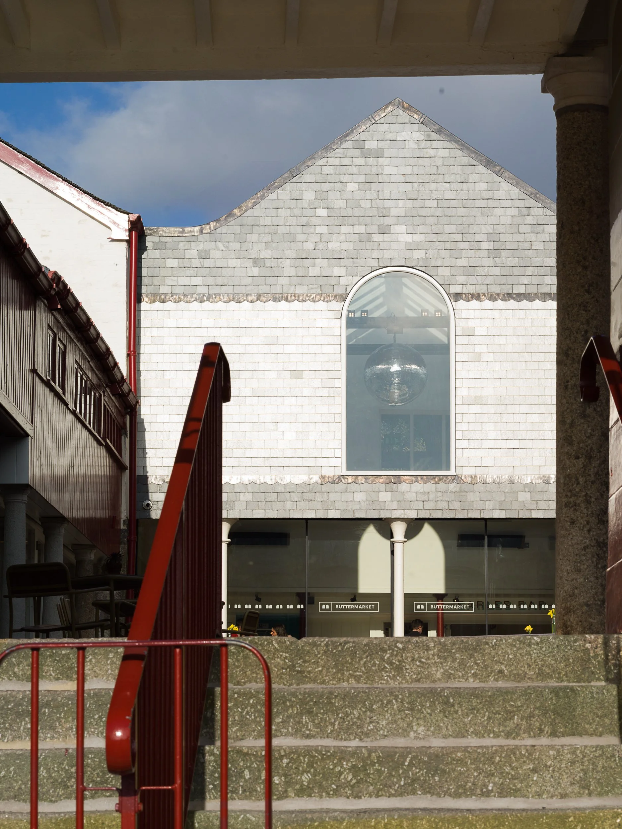

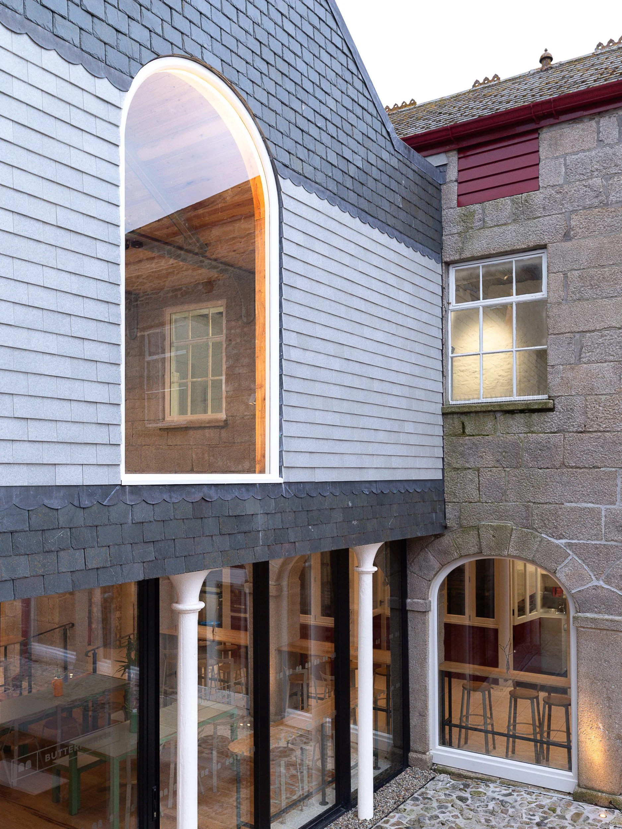
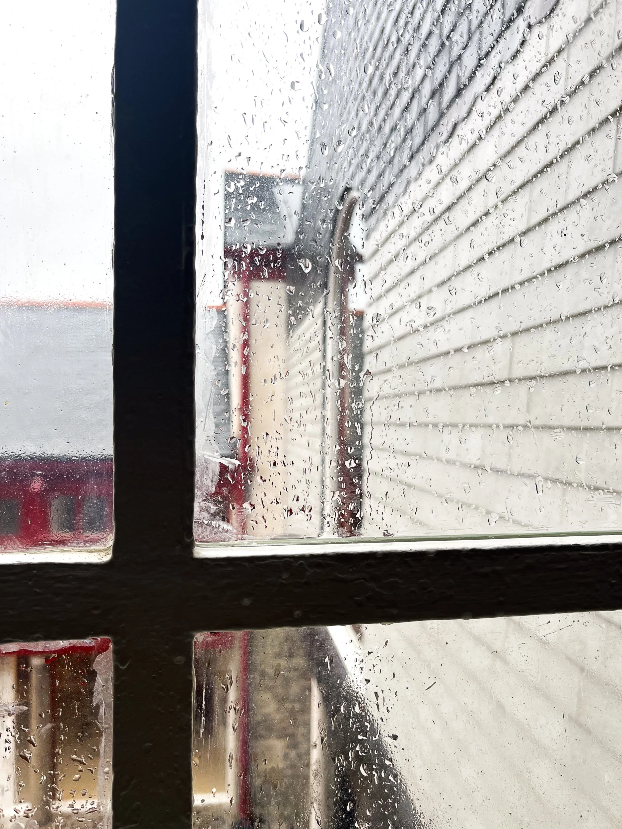
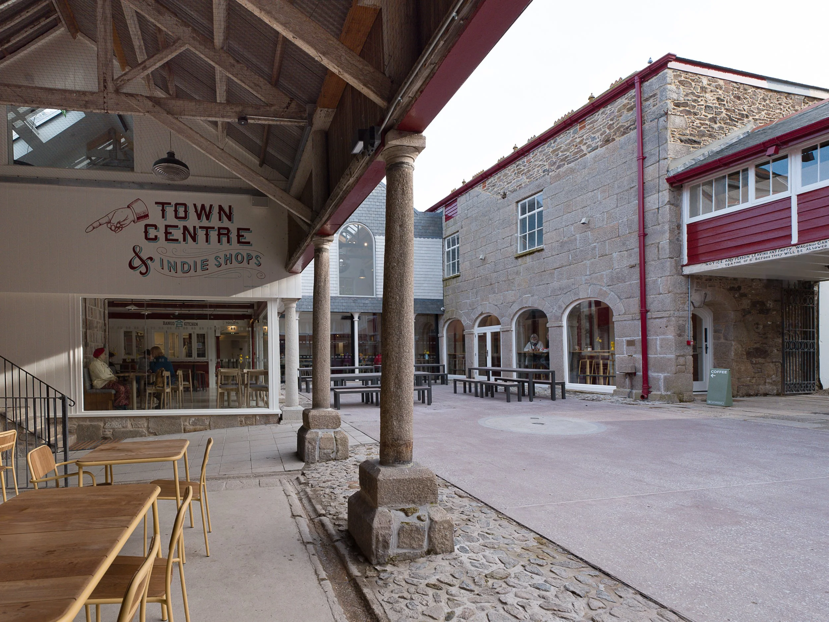


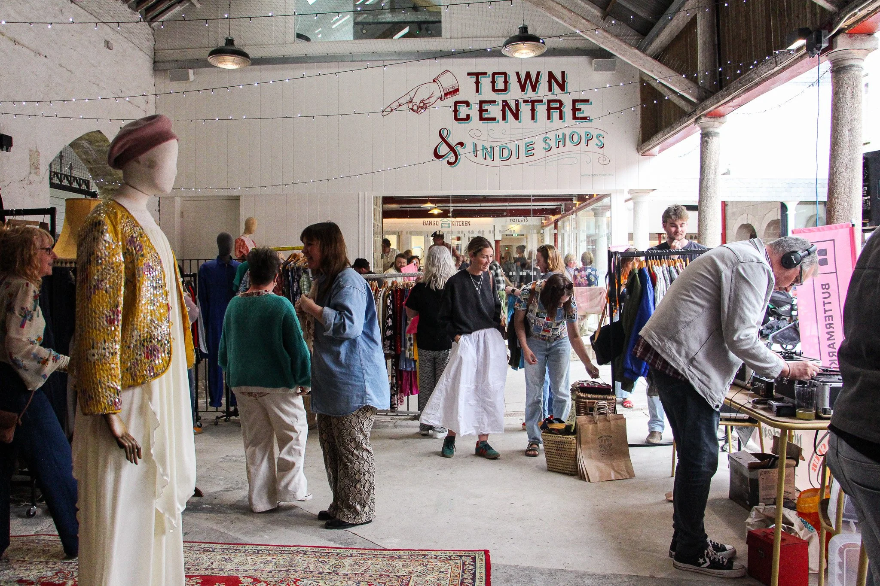
Photo by Lottie Matthews

Photo by Lottie Matthews
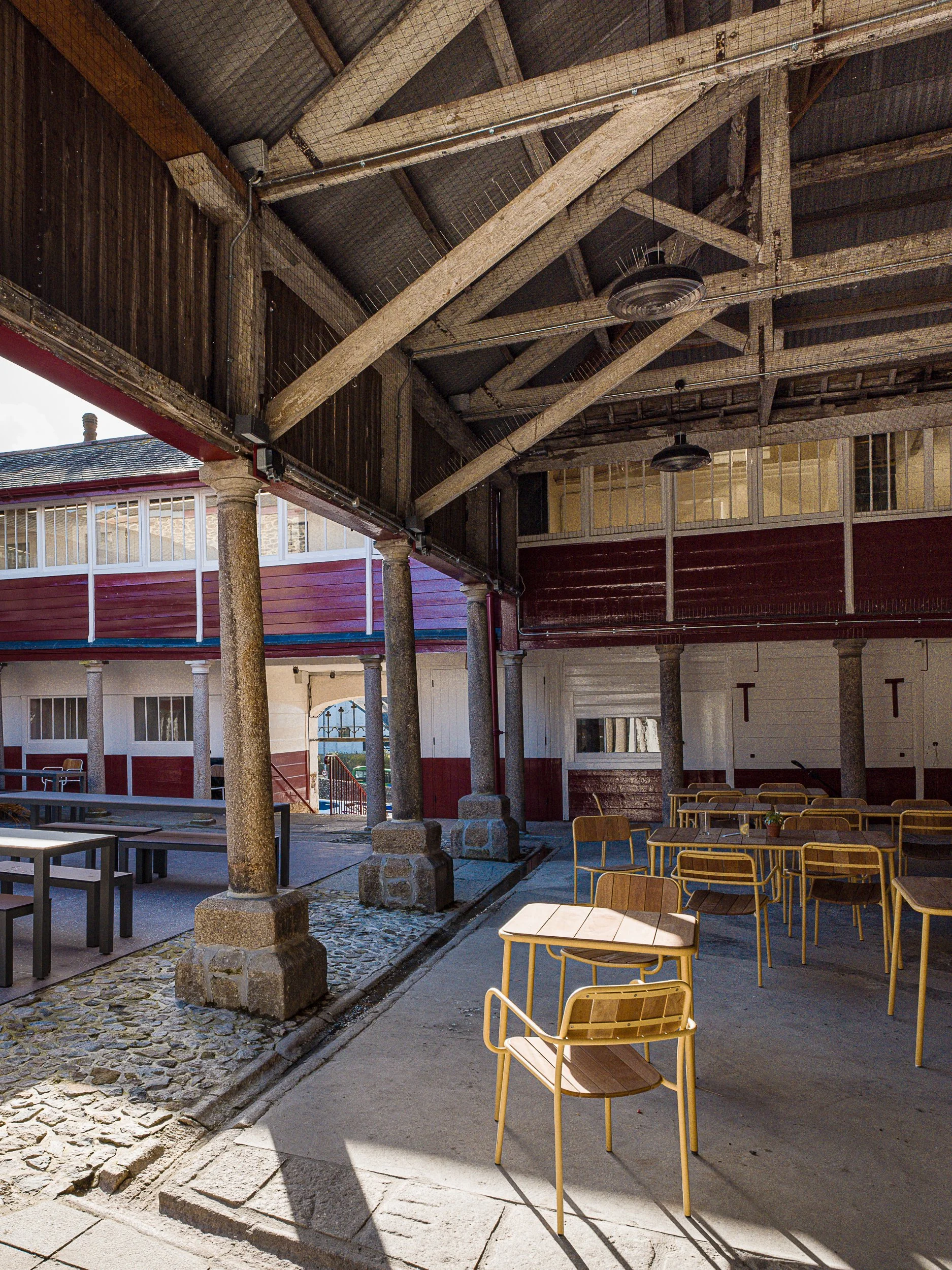

Photo by Lottie Matthews

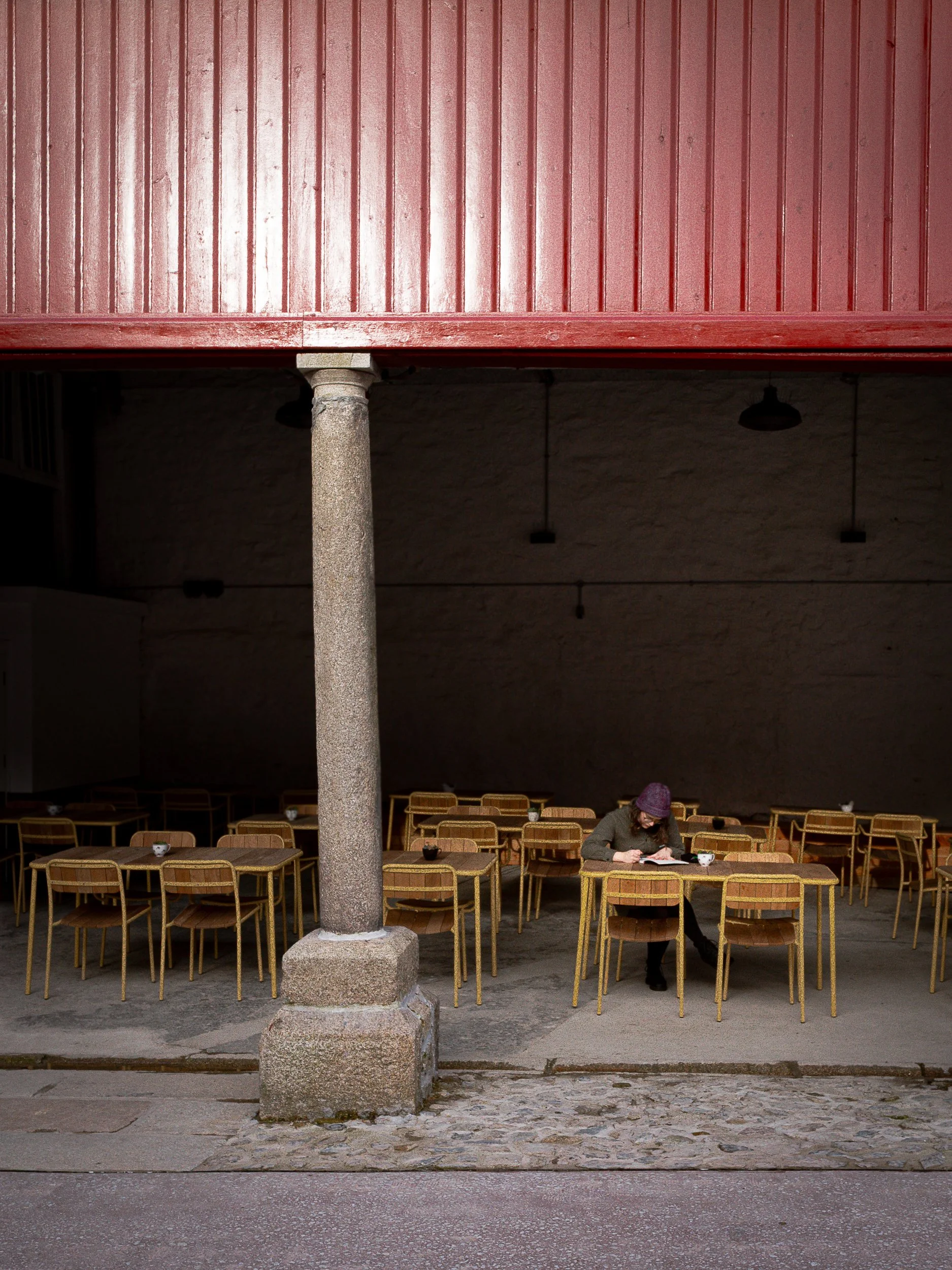

Photo by Lottie Matthews
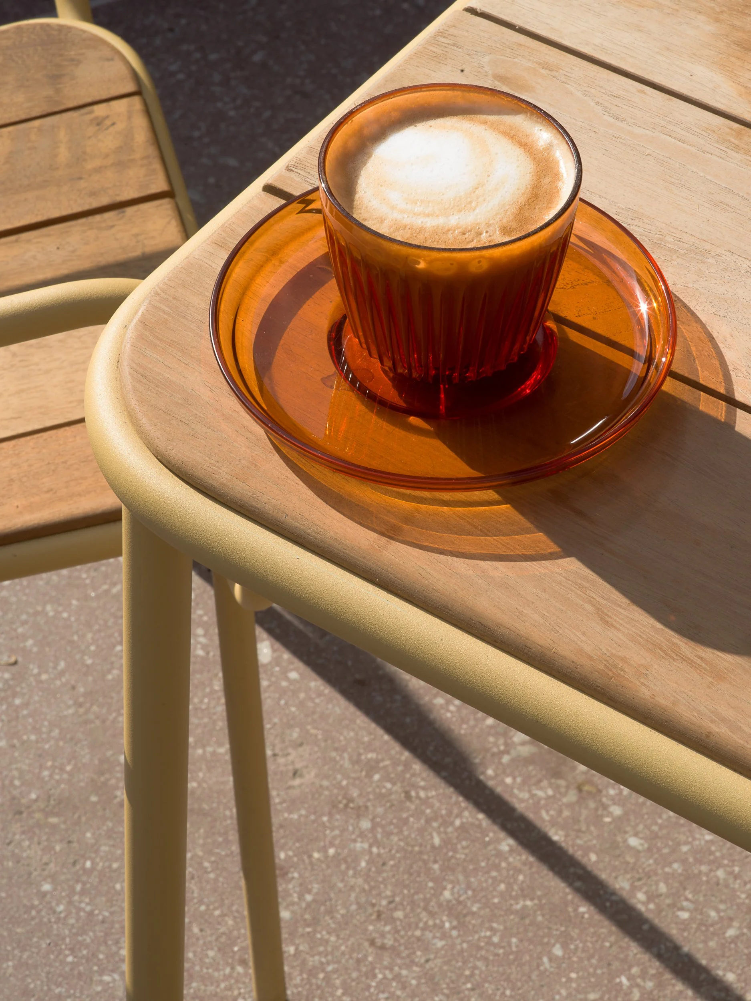


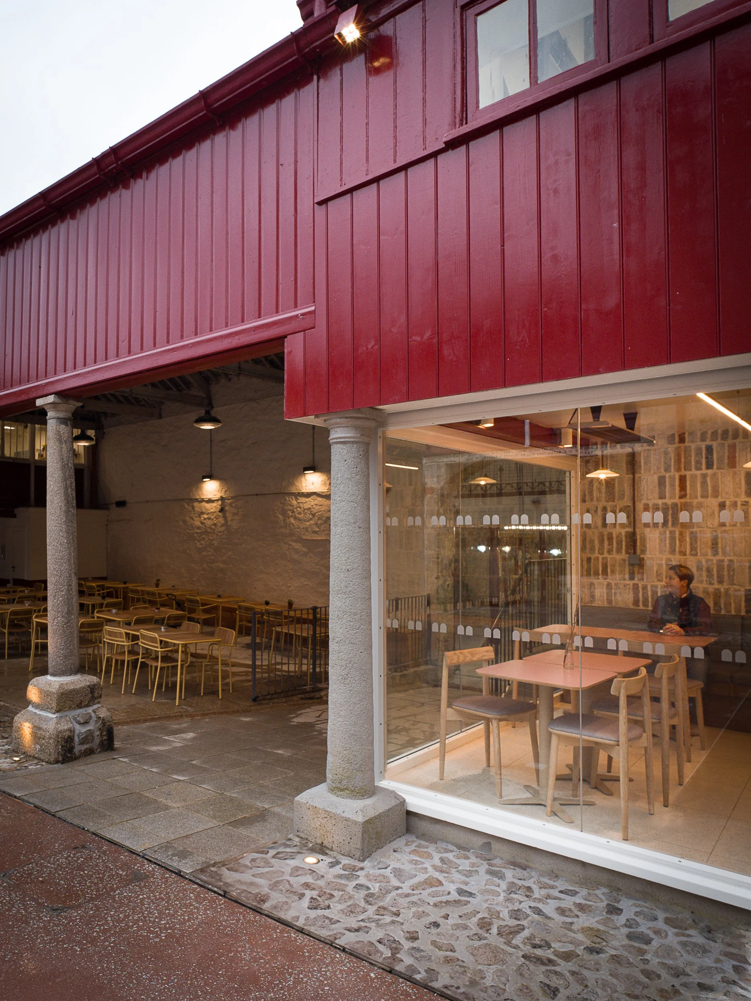
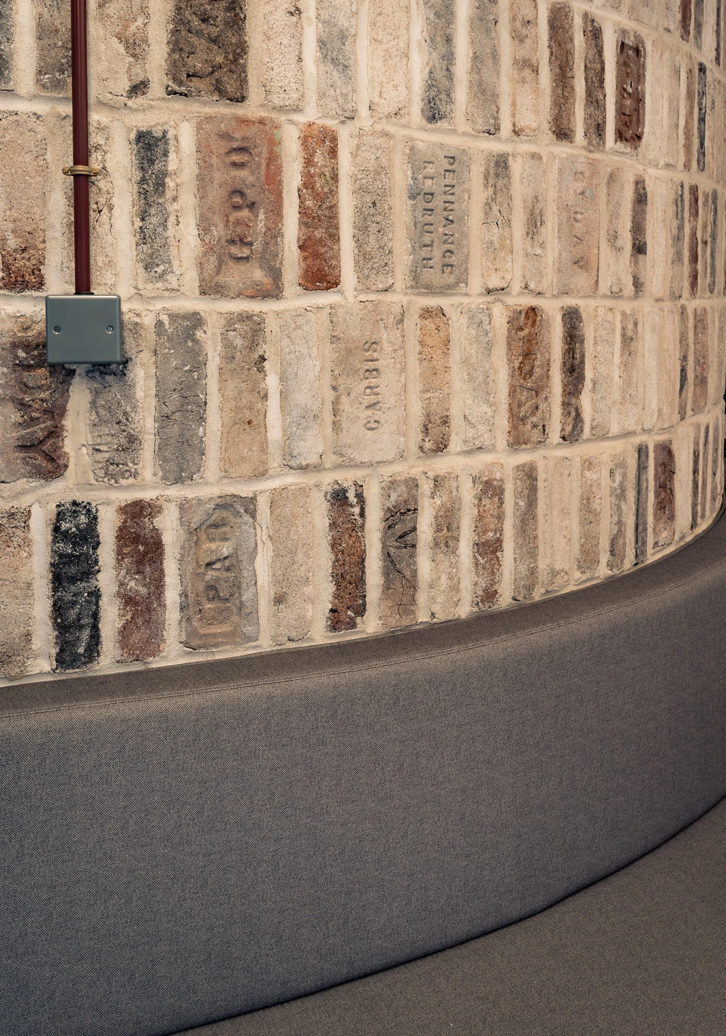


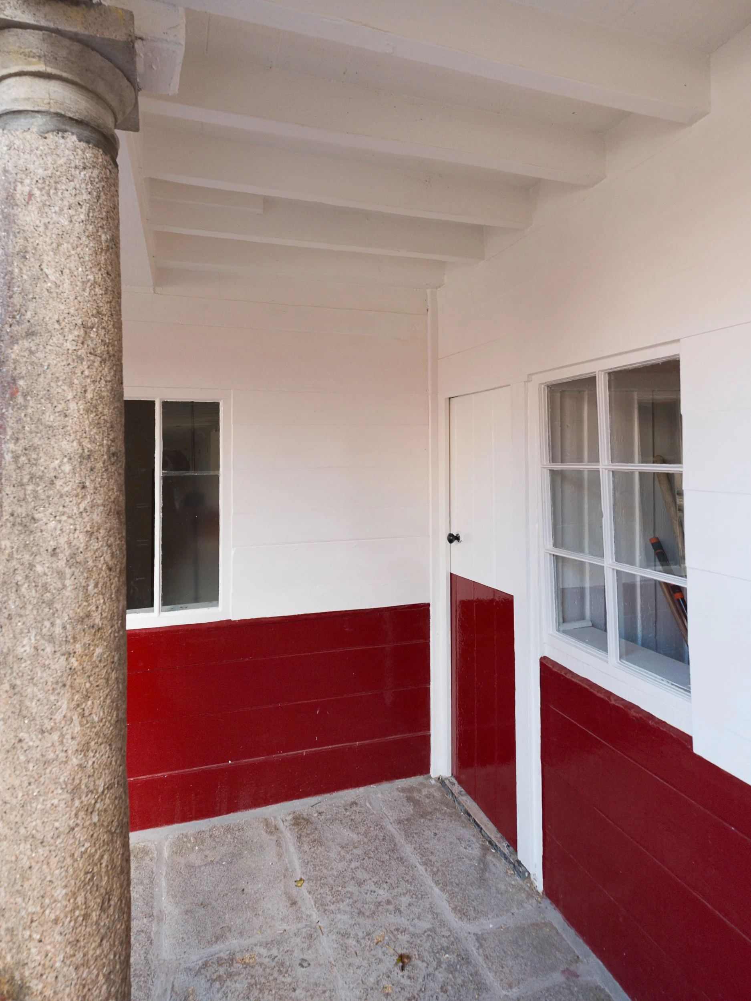
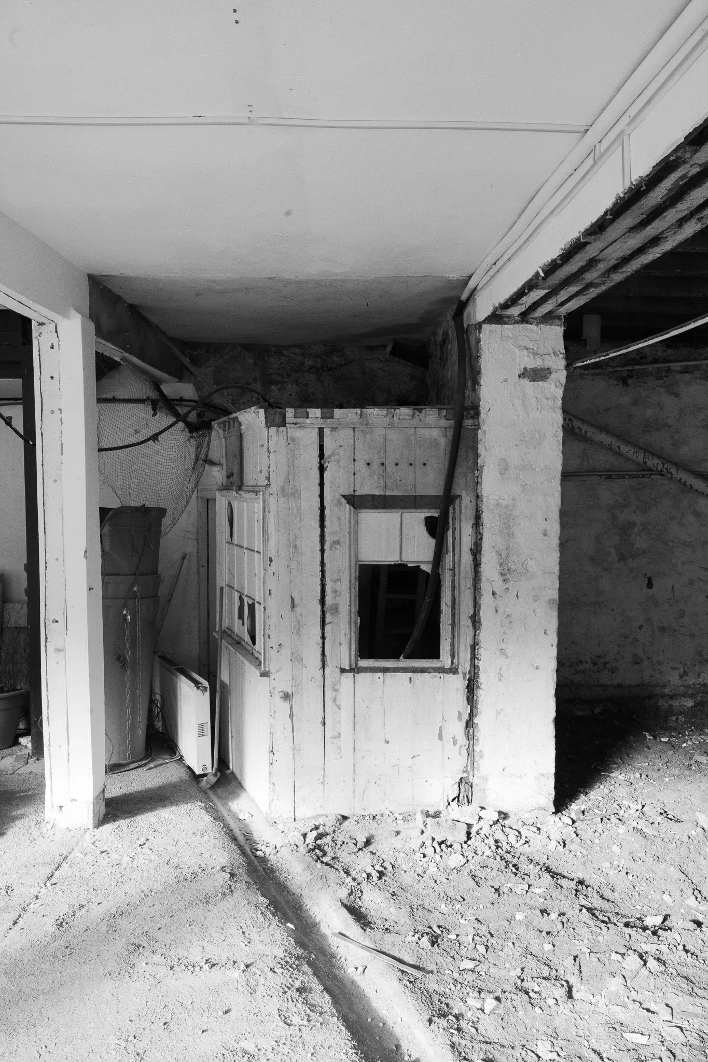
An original stall, restored and kept in pace

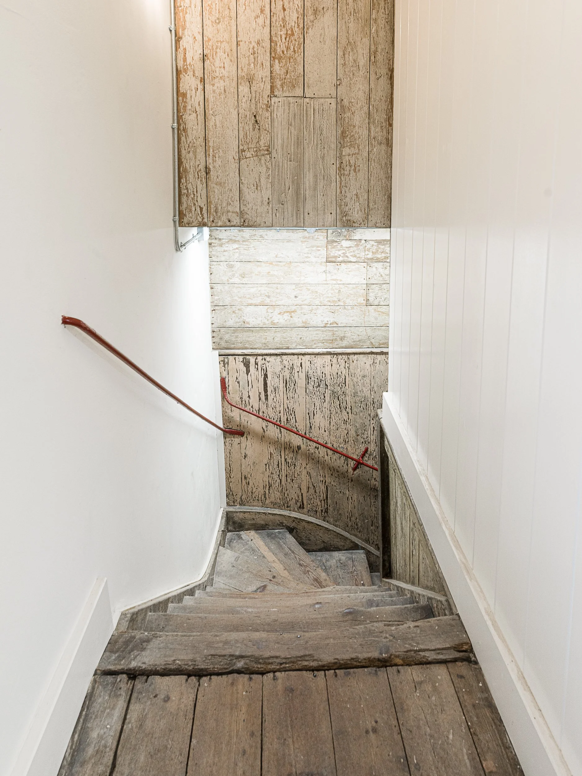


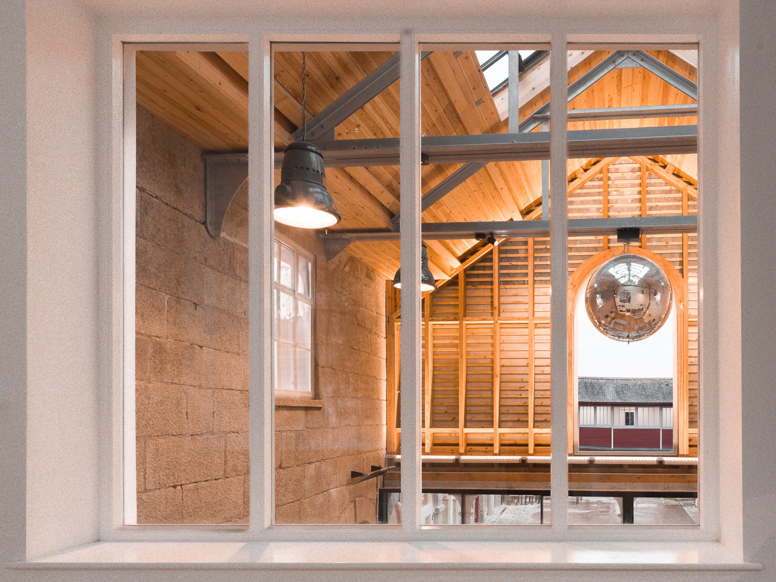
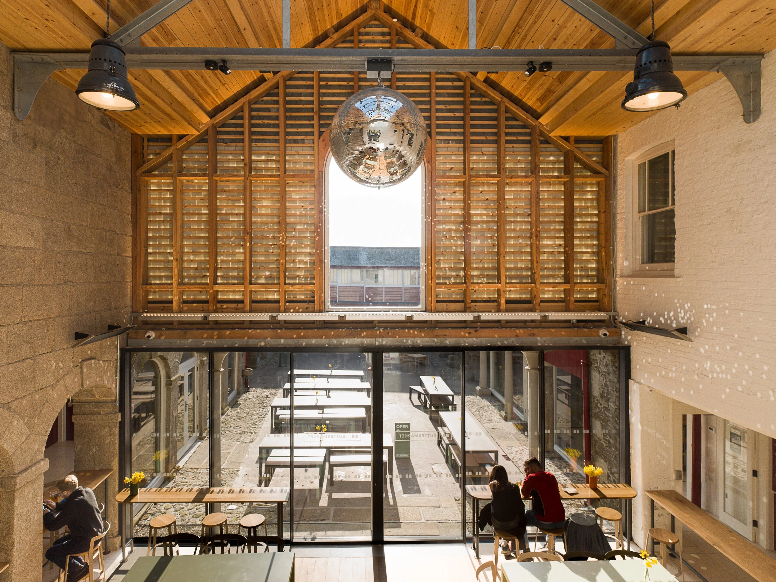


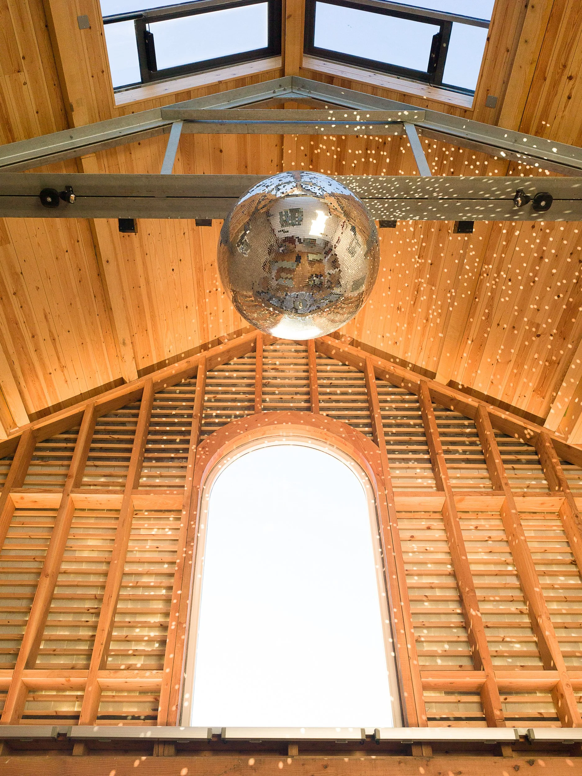

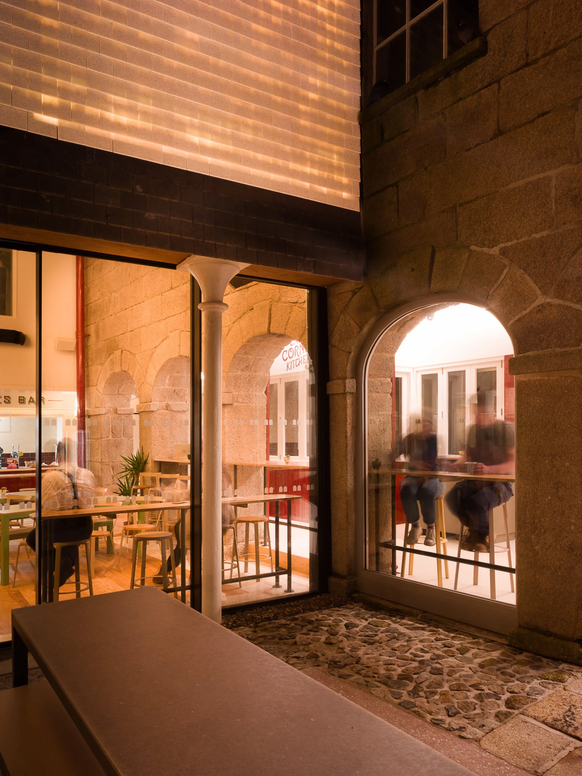
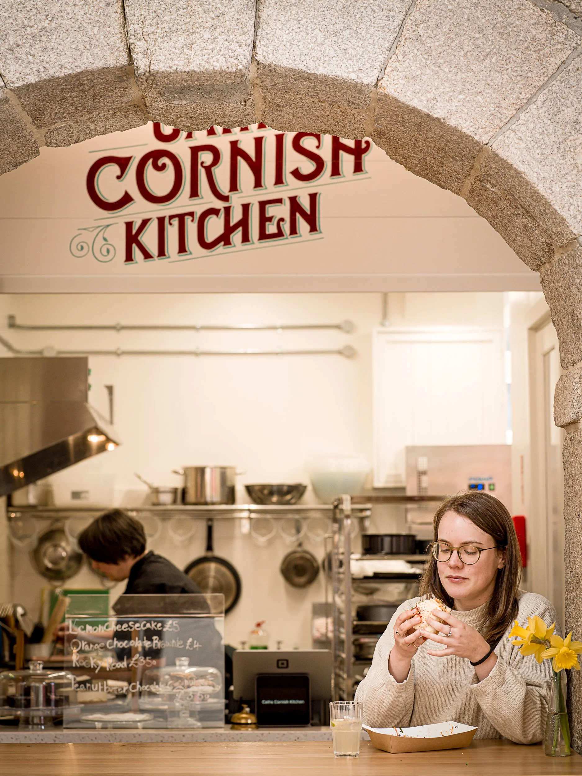
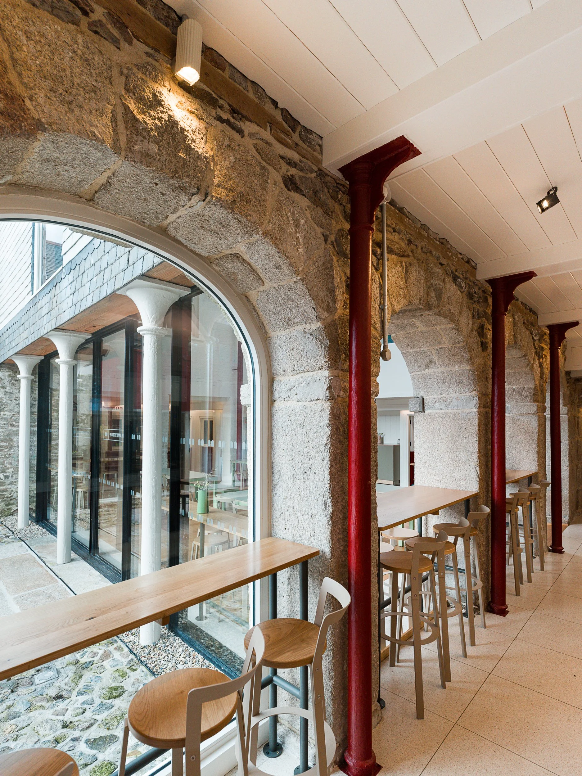

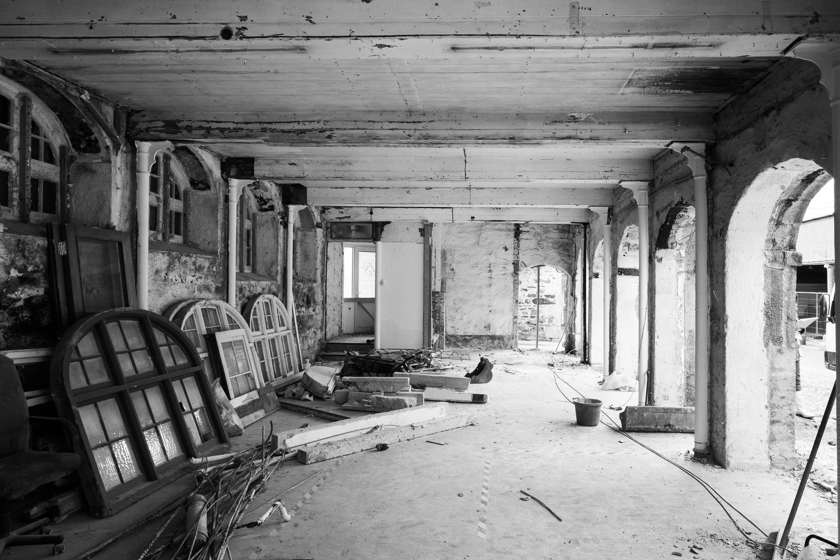
The Auction House ground floor during strip out
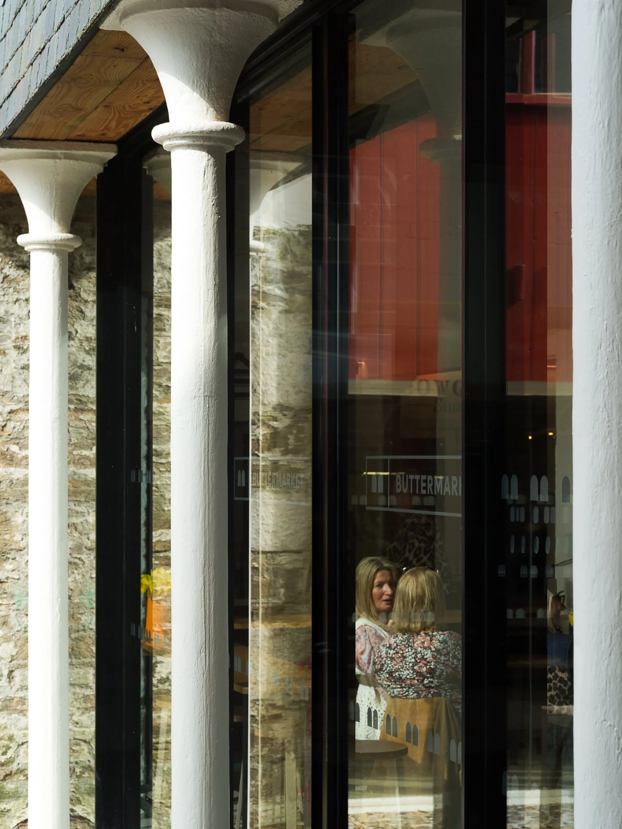
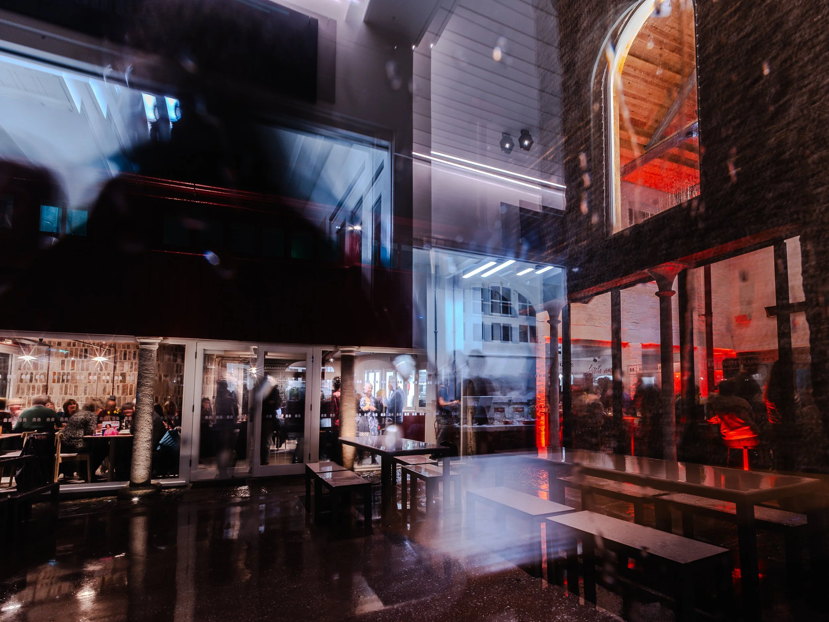
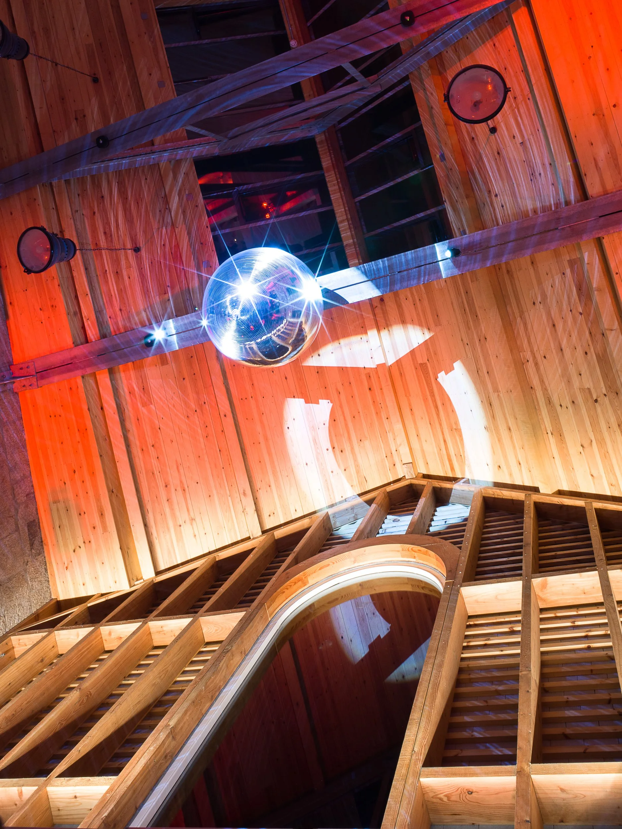
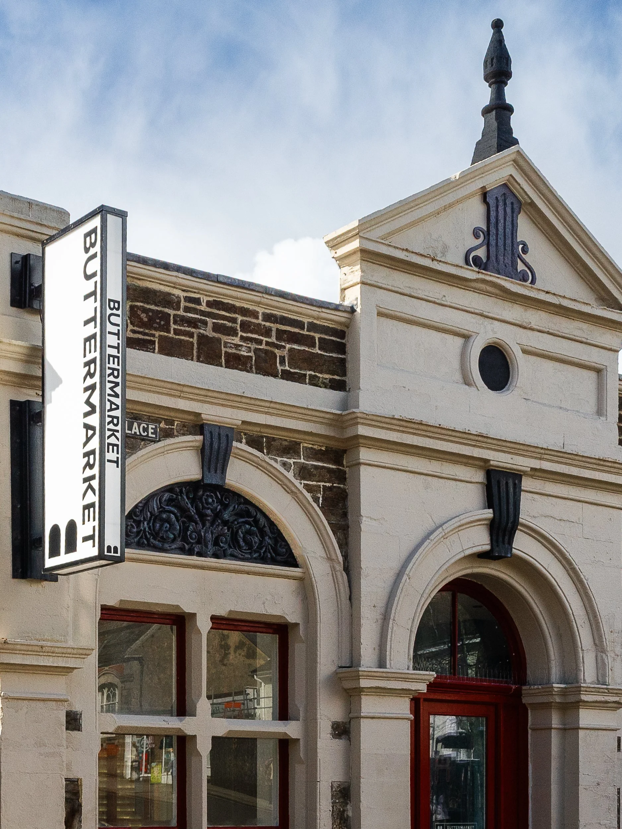
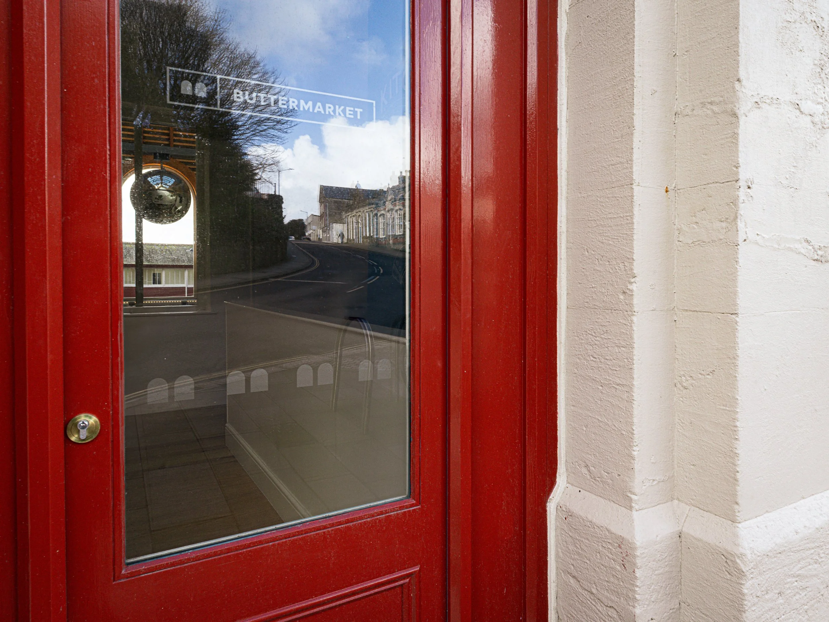


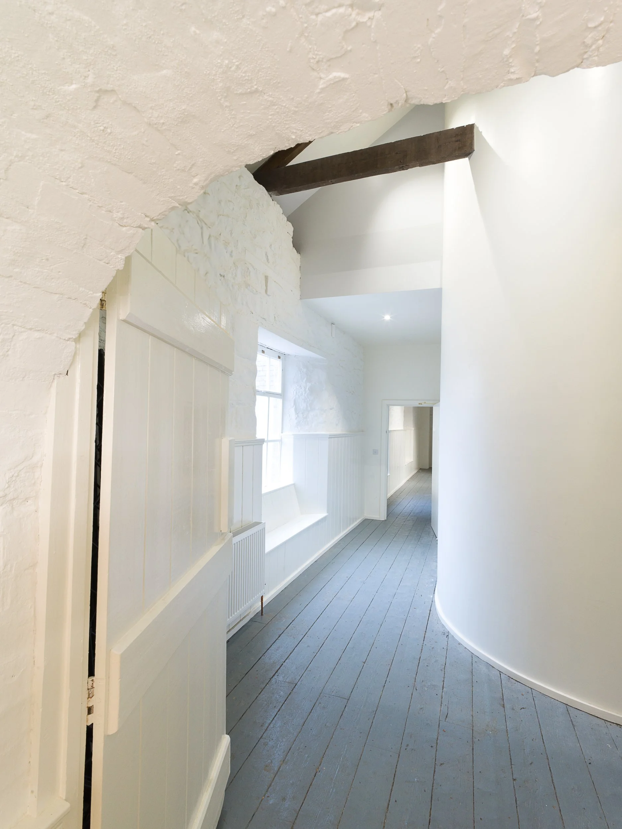
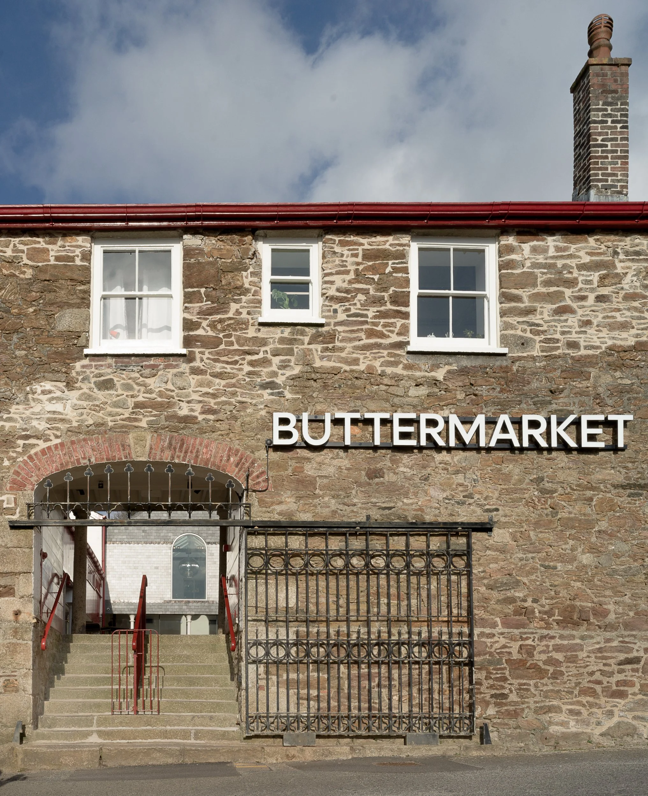

Project Directory
Thread Team
Claire Fear / Lead Architect
Jen Boddington / Project Architect RIBA 4-6
Jenny Matravers / Project Architect RIBA 2-3
Vanessa Ruhlig / Heritage Researcher
Client: Redruth Revival CIC
Project Manager & Quantity Surveyor: Trevor Humphreys Associates
Structural Engineer: PCA Consulting Engineers
Mechanical and Electrical Engineers: Method Consulting
Principal Designer: CHPK
Glass Artists: Oseng-Rees Reflection Ltd
Contractors: Jewell Construction

