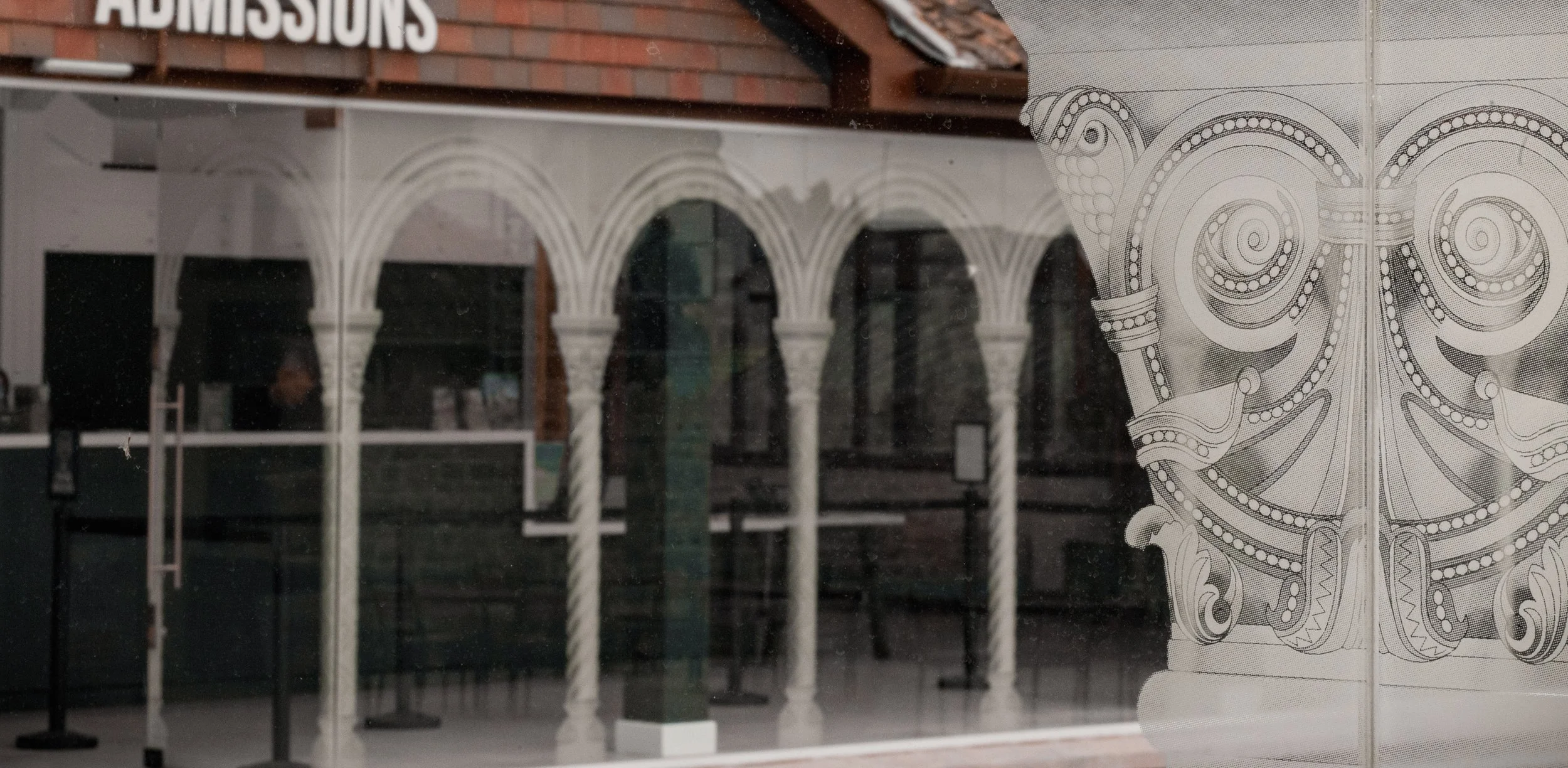
Glastonbury Abbey Yard
Glastonbury Abbey
HISTORIC, COMMERCIAL & INTERPRETATION
TOWNS FUND & NLHF FUNDED
The Glastonbury Abbey Yard creates a new public realm and forming a new entrance to celebrate the site’s unique history, previously obscured by 1990s development. As a Scheduled Monument site with multiple Grade I listed structures the Abbey is nationally and internationally significant.
The project forms a new entrance by careful editing of the existing buildings into a new ticket office, shop, café, and improved visitor routes. Removing parts of the 1990s structures restores key historic views, such as St Patrick’s Chapel from the Gatehouse, helping orient visitors and reconnect them visually with the ruins.
New façades were designed to reflect the Benedictine period, anchoring the site in its historical context. Two 11-metre glass walls depict, at full scale, sections of the lost 12th-century cloister by Henry de Blois. Stone fragments were 3D-scanned and digitally reconstructed by York University. Thread collaborated with archaeologists, Historic England, and Reading University to create the final illustrations.
Working with glass artist Andrew Moor, Thread produced kiln-fired enamelled glass to ensure durability. Layered, textured graphics in laminated glass offer depth and dynamic light. The glass was also designed with ecologists, as part of a wider approach to lighting, to reduce light pollution, protecting local bat species including the rare Grey Long Eared bats which populate the site. The project also achieves an EPC rating of A, using discretely located air-source heat pumps.
SEED’s landscape design restores the medieval approach to the Abbey, integrating stone artefacts and planting to support local insects, key to the bat population. The design balances archaeology, rainwater gardens, drainage, and structural needs within the constraints of this protected site.
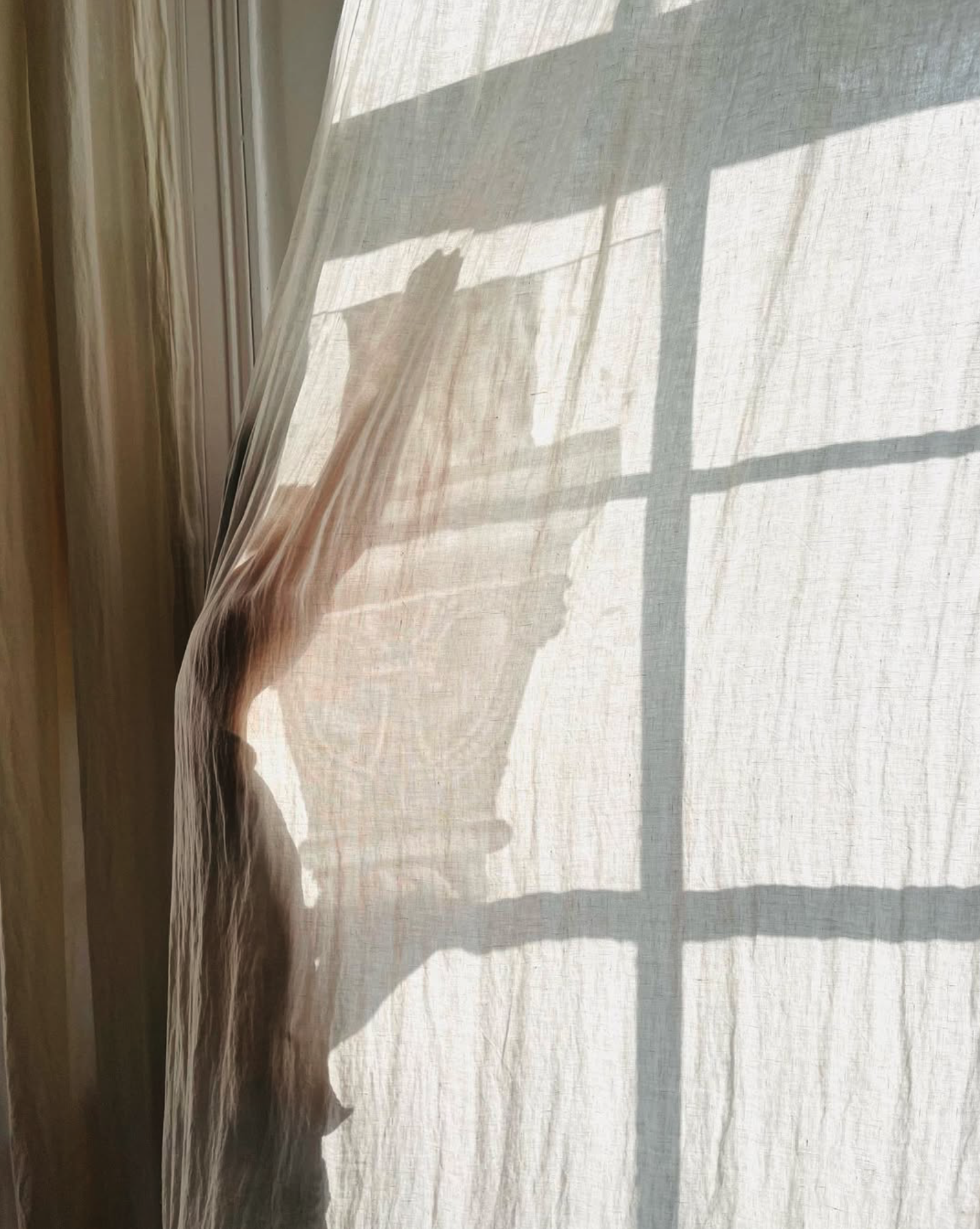
Light experiment with the shadows due to the various opacity of the capital drawing

Shadows from the glass sample forming drawing on the floor

Screen printing the glass in the factory (photo by Andrew Moore)

In situ - echoing the Lady Chapel beyond
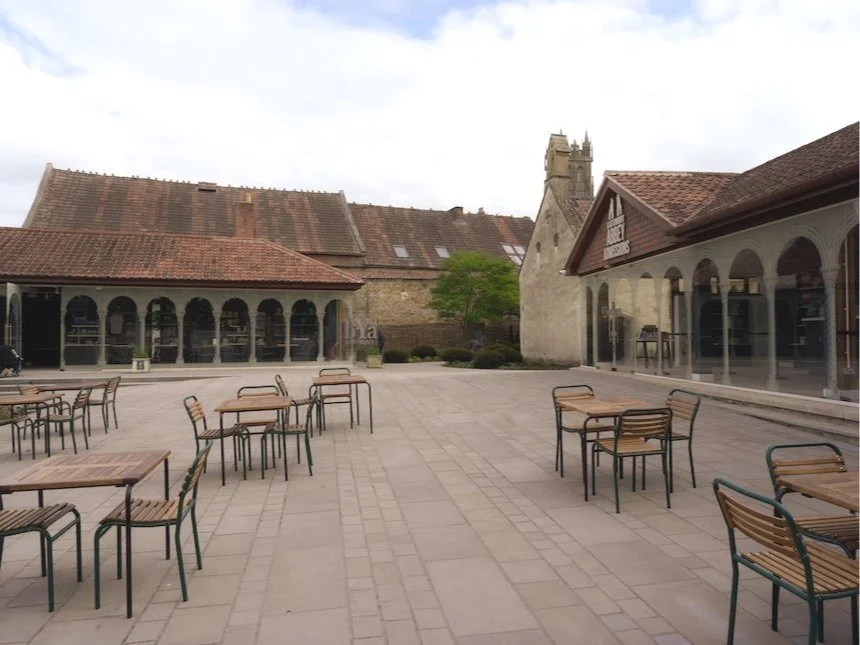
The Cloister Glass and new public realm
Glass Design and Artist Collaboration
The new façades feature two 1:1 scale drawings of two perpendicular sides (20 bays in total) of Glastonbury Abbey’s lost 12th Century Henry de Blois Cloister.
Original blue Lias stone fragments of the cloister from the Abbeys’ collection were 3D-scanned and a digital model of a corner section was reconstructed by York University. Thread used the scan, 3D model and the original stone fragments, paired with detailed historic research and consultation with the Abbey’s archaeologist, Historic England and Reading University, to draw a 2d replica. We then collaborated with Andrew Moore Associates who created the shading and various nuances samples that we explored on site.
The final design was screen printed and kiln fired enamel on a piece of toughened glass.
Capital from the Romanesque cloister built by Henry of Blois at Glastonbury (© Glastonbury Abbey; photograph: David Cousins)

St Patrick's fully visible after targeted demolition of a section of 1990s building


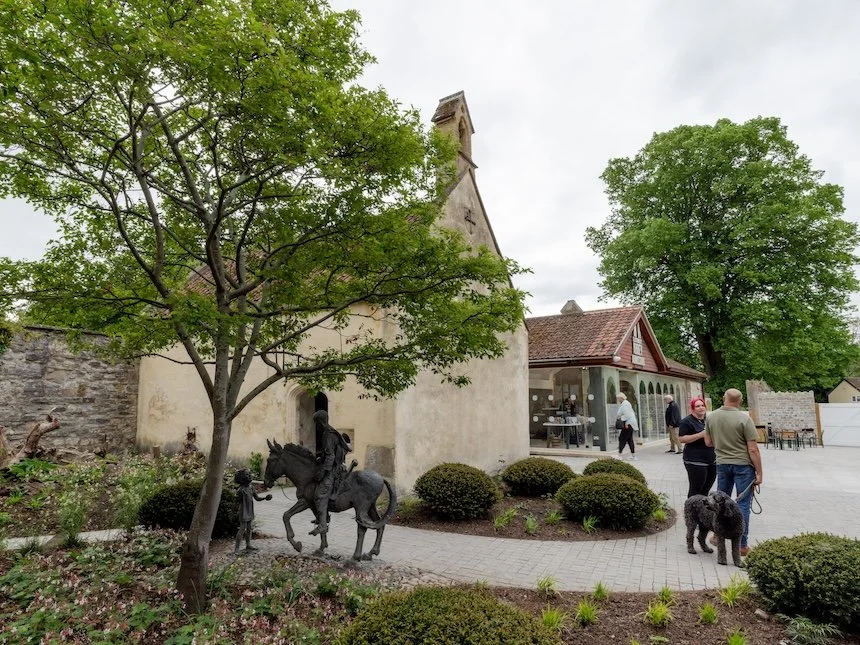
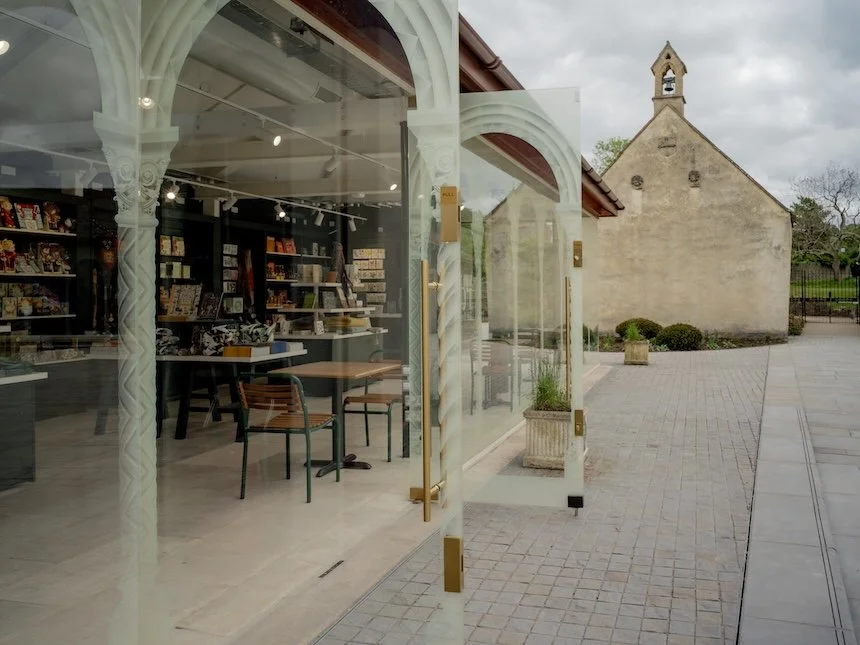


by Blythe Grabham
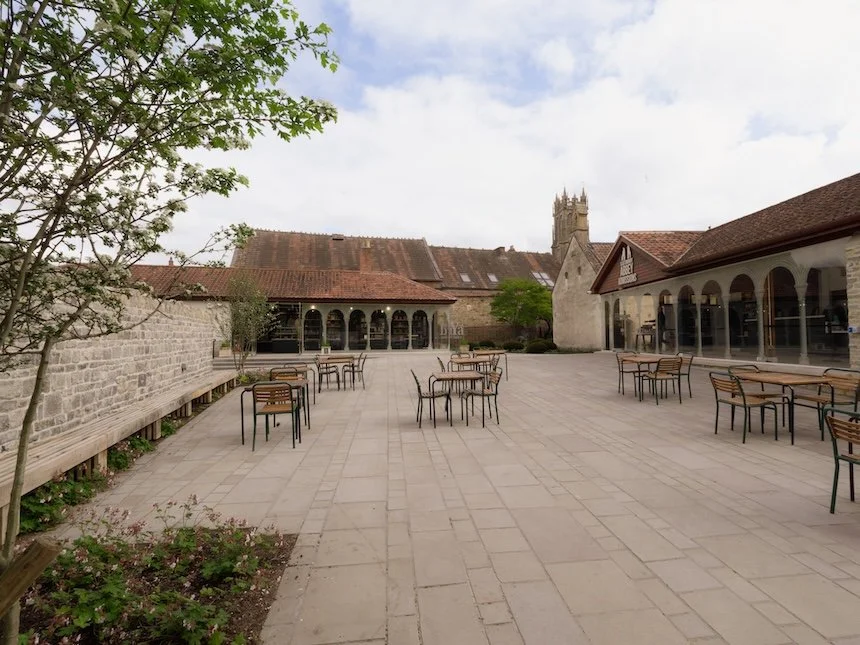

Before image view towards St Patrick's (gable just visible)

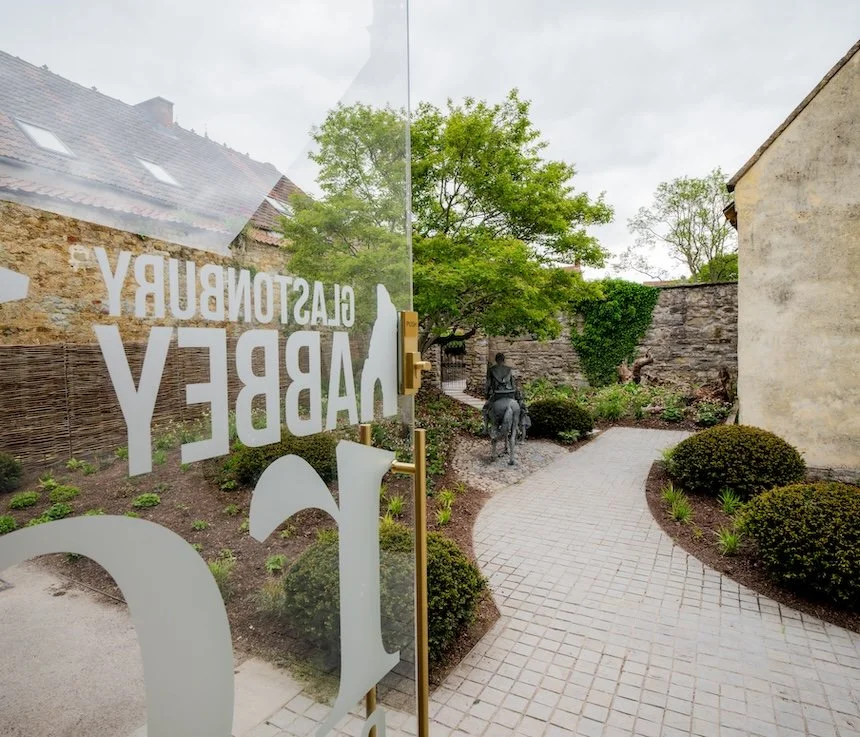
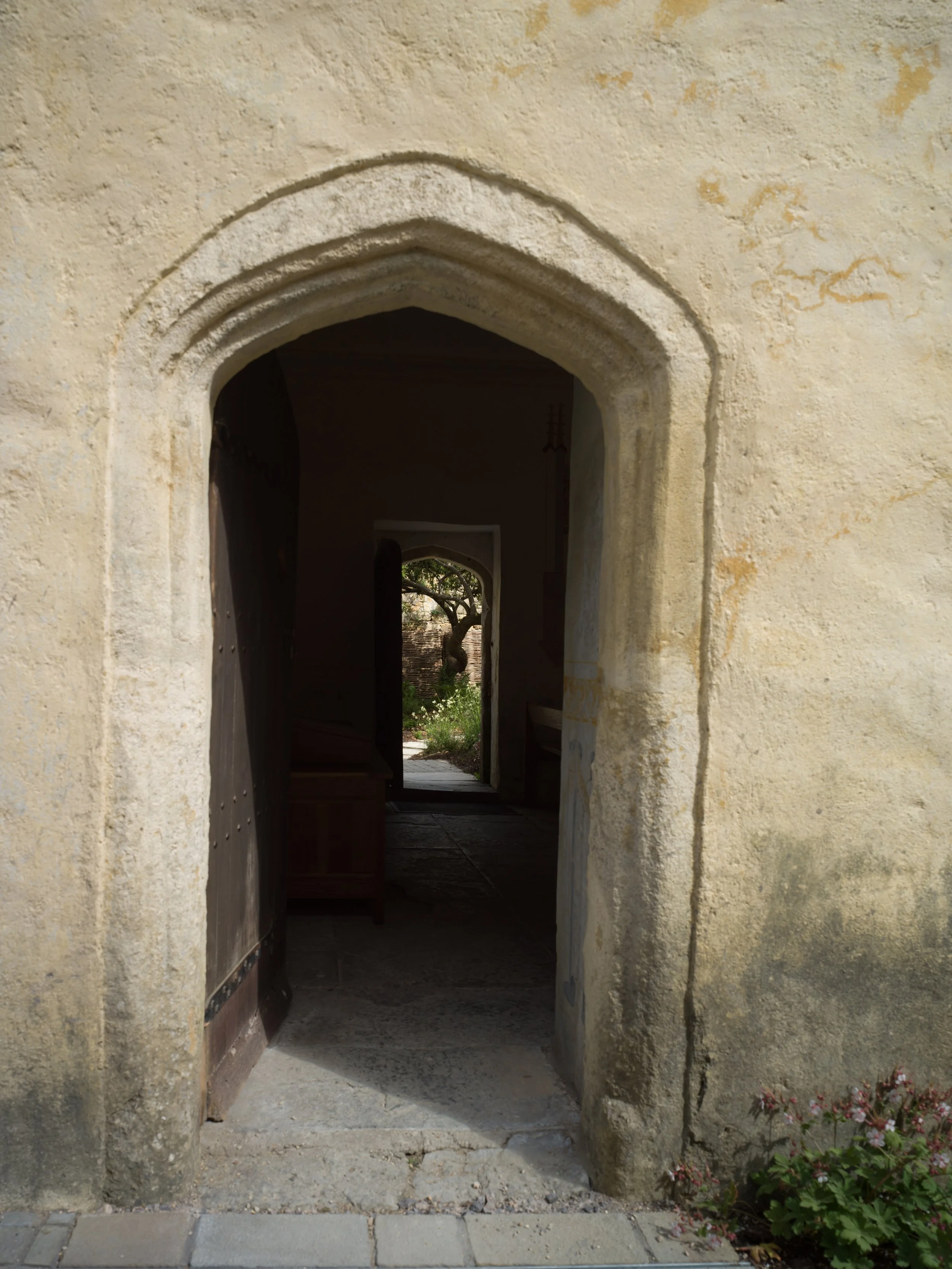
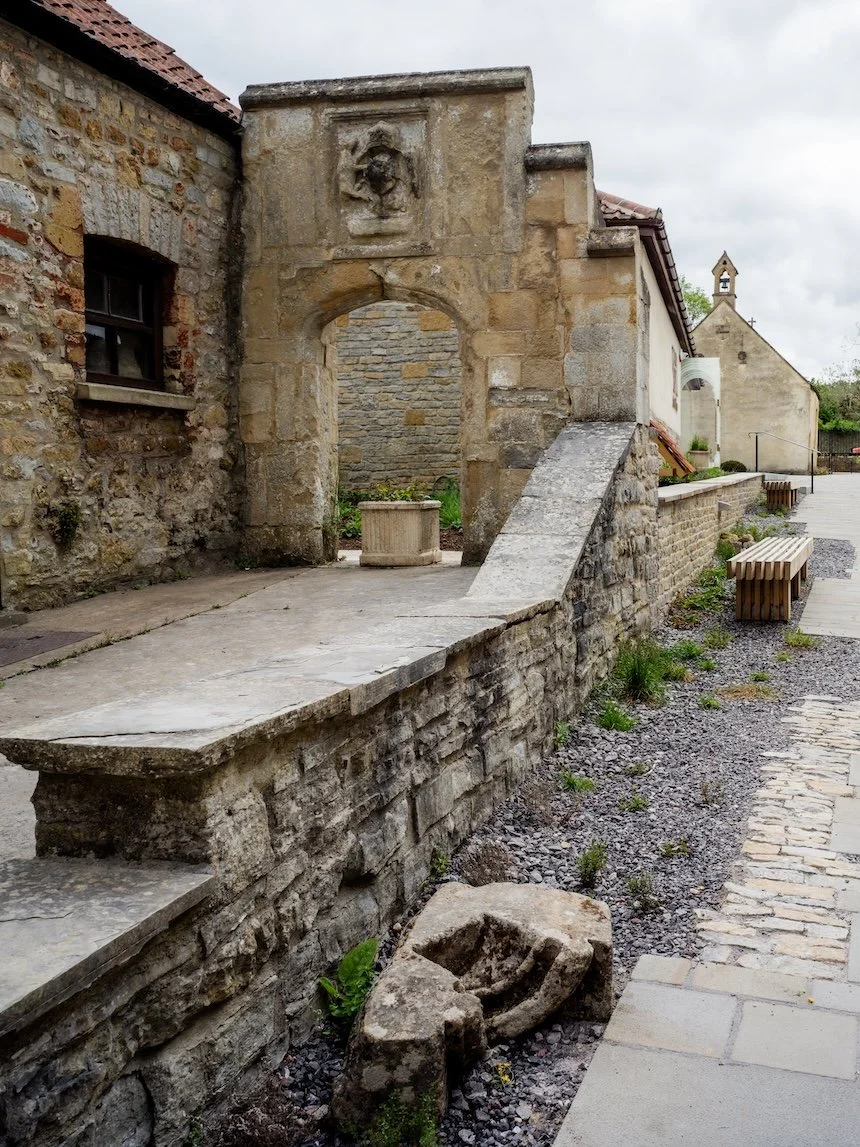


The shop and access before works




Project Directory
Thread Team
Claire Fear / Project Architect
Vanessa Ruhlig / Historic Researcher
Nicola Beviss / Architectural Technician.
Photographer - Claire Fear (unless stated otherwise)
Client: Glastonbury Abbey
Landscape Architect: SEED Landscapes
Quantity Surveyor: Synergy
Structural Engineer: Integral Engineering and Design
Glass Artist: Andrew Moore Associates
Contractor: Qube Construct
Principal Designer: C2 Safety



