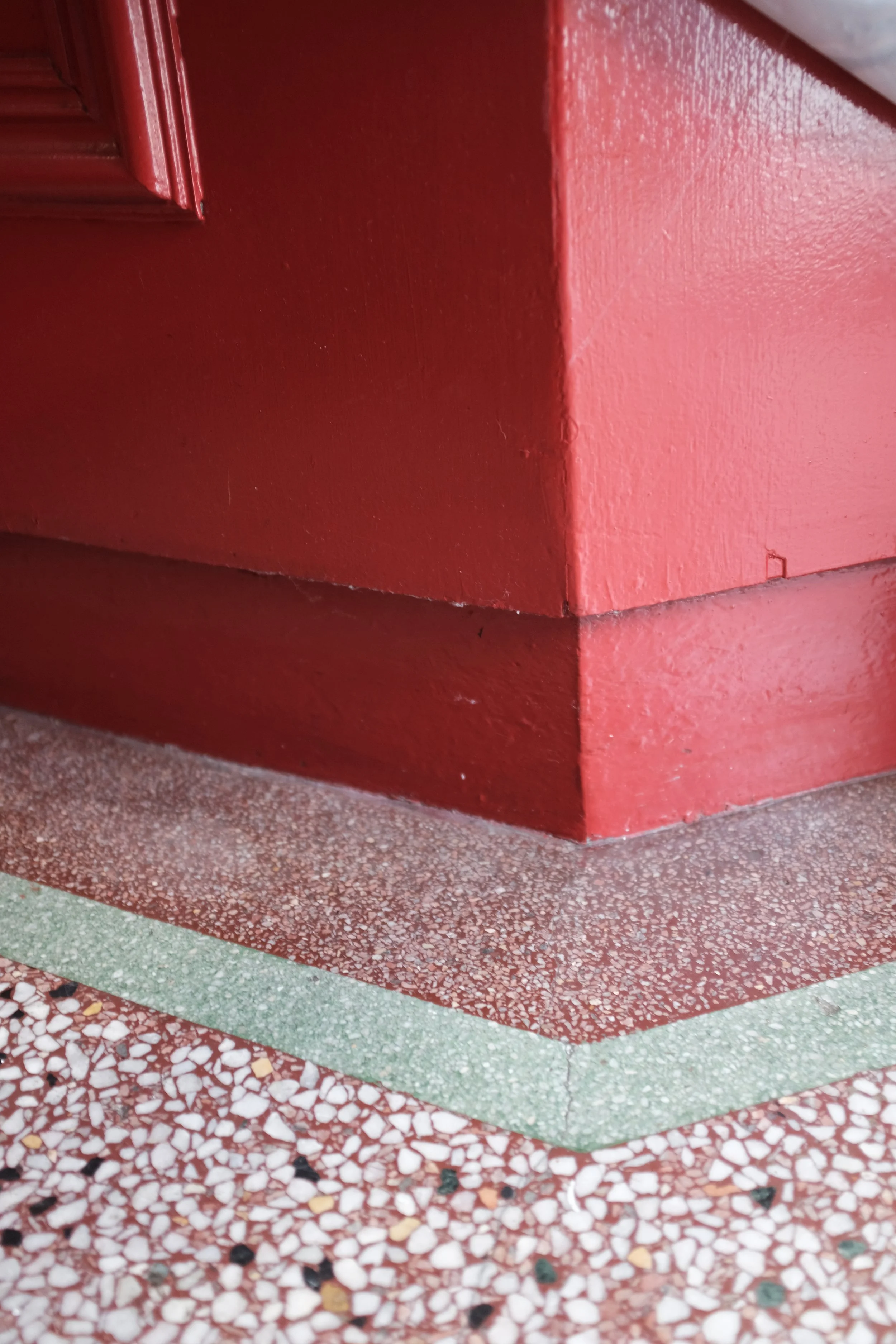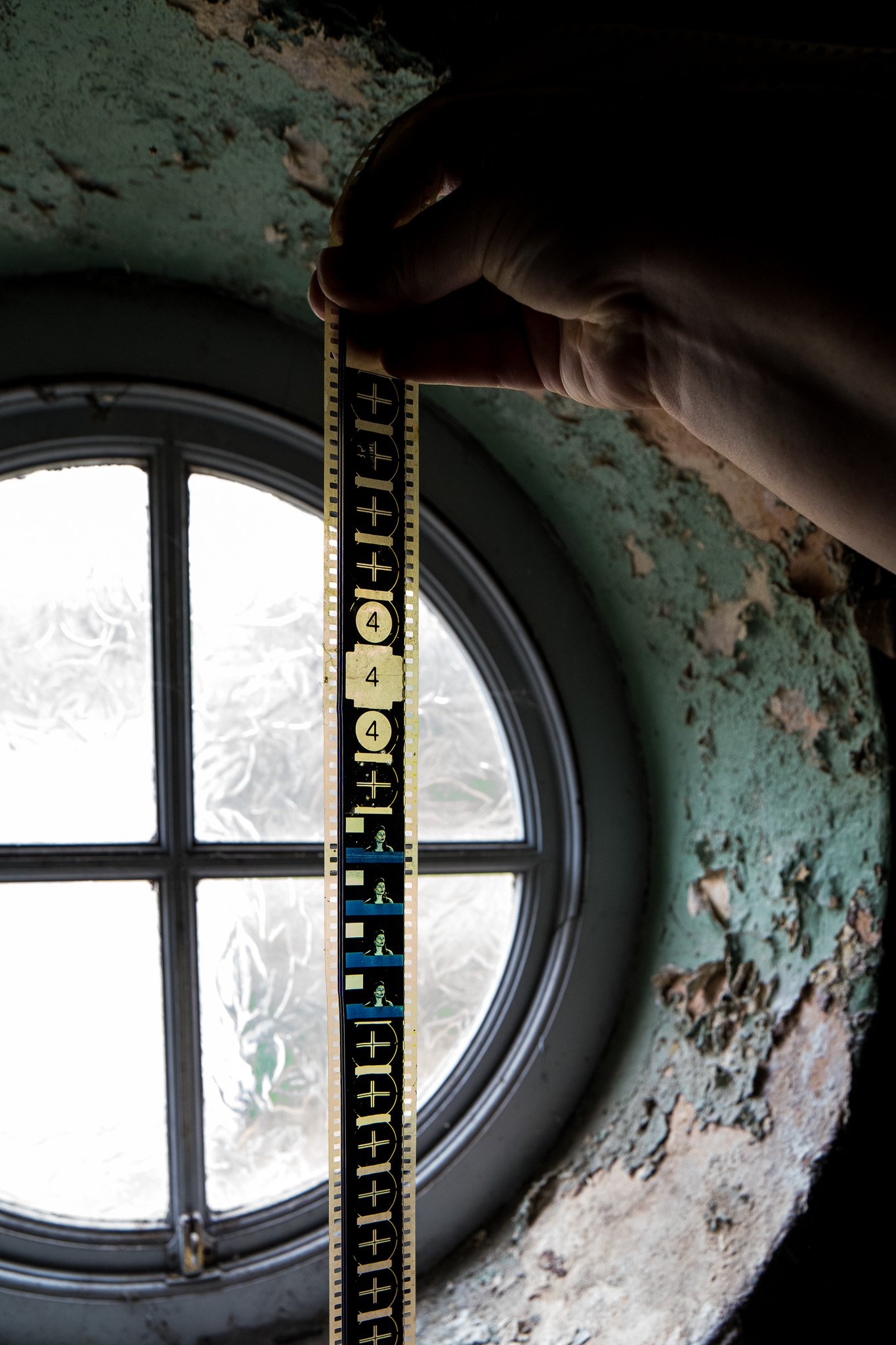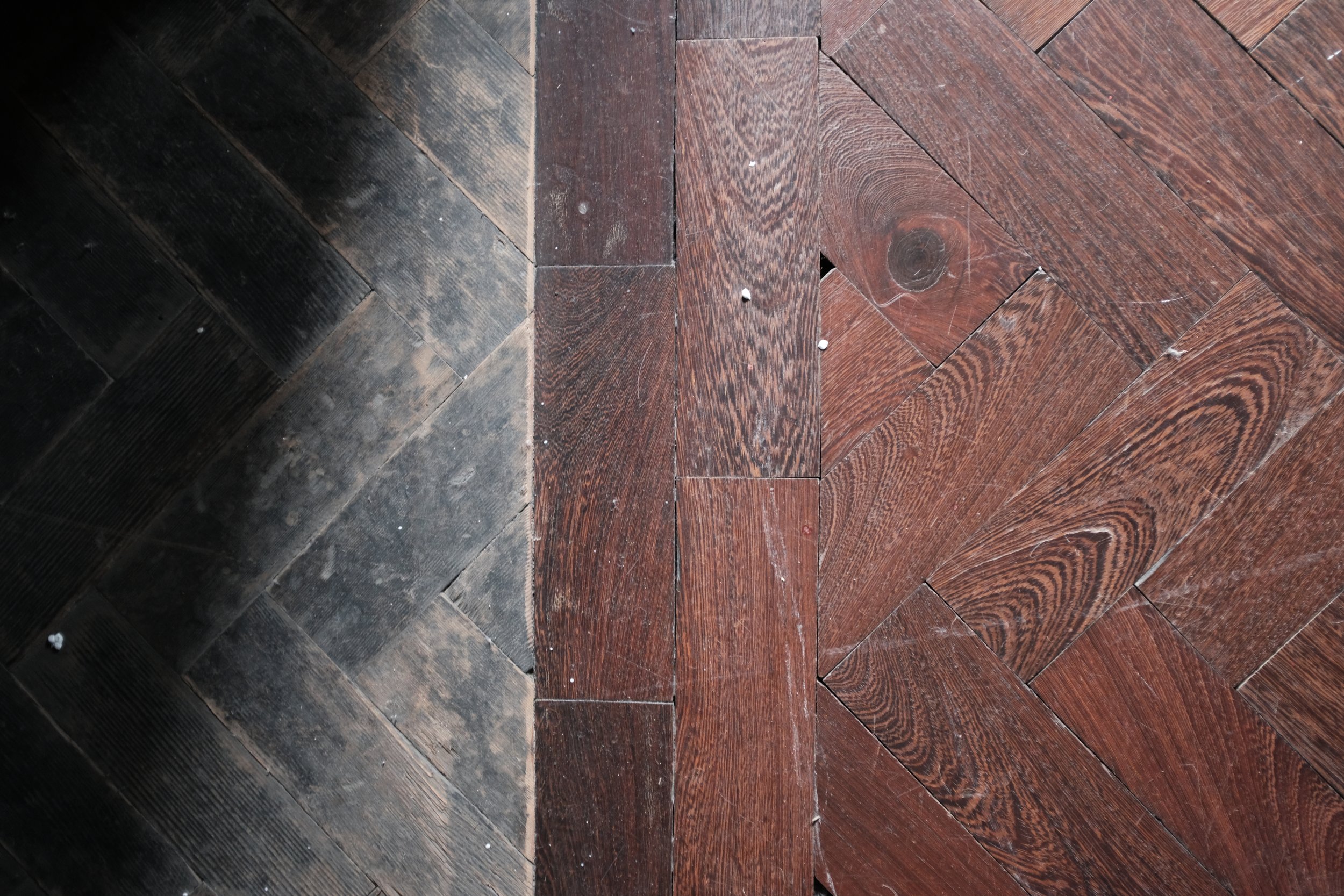
Tylorstown Welfare Hall
Rhondda Valley, South Wales
(Project in progress)
COMMUNITY / POST INDUSTRIAL LANDSCAPE / NLHF FUNDED
Project Summary: Tylorstown Welfare Hall is the last remaining Miner’s Welfare Hall in the Rhondda valleys. Thanks to a £5 million award from the National Lottery Heritage Fund, work is now underway to prepare and coordinate the technical and construction information needed to restore and revitalise this vital centre of community life.
Thread has been working closely with the trustees and project team since 2022 to develop proposals that both enhance the facilities available to the local community and conserve the historic fabric of this Grade II listed building.
Situated on a steeply sloping site with evocative views over the post-mining landscape, the Welfare Hall has stood as a witness to more than a century of significant moments in the lives of local residents. It remains at the heart of the community. The hall, stage, and dressing rooms will be fully refurbished to support a wide range of performances and events, continuing to host the renowned Pendyrus Male Voice Choir and Tylorstown Band. The projection room contains rare plate glass projectors from its early use as a cinema.
For the first time, the institute’s floor level will be made accessible through the installation of two new lifts. These improvements will support new facilities, including a community café, family-friendly amenities, and hireable event spaces for smaller gatherings.
The restoration works also include essential repairs to the steel-reinforced concrete structure and the deteriorating spalling dentils. Historic features such as terrazzo floors, decorative tiles, and curled metal handrails will be carefully repaired and reinstated. New illuminated lighting and signage will enhance the building’s presence within the streetscape, while reinstated windows will reconnect the interior of the hall to its unique and historically distinct landscape.

Built in 1929 with funds contributed directly from miners' pay packets, the hall retains the beautiful robust detailing characteristic of the era.

Character study by Thread of the distinct visual identities of hall level interior and institute level interior.

The objective is to maximise the building’s benefit to the community, making ongoing community consultation and close collaboration with the trustees and GKA—the activity and community consultants—essential to the project's success. (Photo by Gareth Kiddie)
Project Data - Accessibility
Due to the sloping topography of the site, the welfare hall is built across eight staggered floor levels. Currently, only one of these levels is accessible by wheelchair, and the sole level entrance to the building is via a fire exit.
As part of the proposed landscaping improvements and the installation of two strategically positioned lifts, six of the eight floor levels, and the facilities within them, will become fully wheelchair accessible. This includes crucial areas such as the stage and new accessible dressing rooms, enabling inclusive participation in performances and events. At present, only 25% of the building's floor area is accessible. Upon completion of the scheme, this will increase significantly to 76%.


All images shown here are from initial examination of the existing building., contents and condition.


















Project Directory
Thread Team
Jenny Matravers / Project Architect
Nicola Beviss / Architectural Technician
Vanessa Ruhlig / Management and Maintenance Planning
Activity and Business Consultancy: Gareth Kiddie Associates
Project Mentor: Trevor Humphreys
Quantity Surveyor: Greenwood Projects
Structural Engineer: Structural Assembly
Mechanical and Electrical Engineers: Martin Thomas Associates
Principal Designer: C2 Safety


